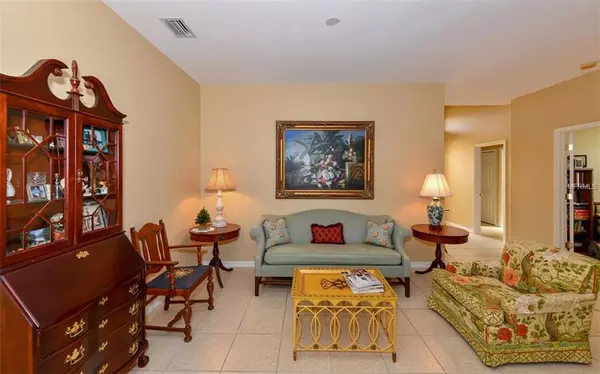$290,000
$294,900
1.7%For more information regarding the value of a property, please contact us for a free consultation.
3 Beds
3 Baths
2,061 SqFt
SOLD DATE : 04/19/2019
Key Details
Sold Price $290,000
Property Type Single Family Home
Sub Type Single Family Residence
Listing Status Sold
Purchase Type For Sale
Square Footage 2,061 sqft
Price per Sqft $140
Subdivision Tara Ph Ii Subphase E
MLS Listing ID A4423246
Sold Date 04/19/19
Bedrooms 3
Full Baths 3
Construction Status Financing,Inspections
HOA Fees $67/ann
HOA Y/N Yes
Year Built 2003
Annual Tax Amount $4,092
Lot Size 7,405 Sqft
Acres 0.17
Lot Dimensions 67x113
Property Description
LIVE ON VACATION NOW!!! This gorgeous 3 bedrooms/3 bath plus den home has everything you need! Beautifully updated throughout! It has been meticulously maintained and is spotless! This kitchen is gorgeous. Solid wood cabinetry and stone countertops. High end GE appliances. NO STAIRS and an attached two car garage! Relax on your screened in lanai or head over to the Community clubhouse, tennis courts and more! This home is in the desirable Tara Preserve and is on a beautiful cul-de-sac! Tara Preserve has award winning schools nearby, a pay as you play Golf Course (No Mandatory Membership!) Pickle ball, another Community Pool and another Community Clubhouse and is located close to I75, UTC Mall and only 30 minutes to downtown Sarasota and our World famous Beaches. (CDD included in the taxes). Please note washer/dryer and draperies DO NOT convey.
Location
State FL
County Manatee
Community Tara Ph Ii Subphase E
Zoning PDR/WPE/
Rooms
Other Rooms Den/Library/Office
Interior
Interior Features Ceiling Fans(s), Eat-in Kitchen, High Ceilings, Open Floorplan, Solid Wood Cabinets, Split Bedroom, Stone Counters, Tray Ceiling(s), Walk-In Closet(s)
Heating Central, Natural Gas
Cooling Central Air
Flooring Carpet, Ceramic Tile
Furnishings Unfurnished
Fireplace false
Appliance None
Laundry Inside, Laundry Room
Exterior
Exterior Feature French Doors, Rain Gutters, Sidewalk, Sliding Doors
Parking Features Driveway, Off Street
Garage Spaces 2.0
Community Features Deed Restrictions, Golf, Pool, Sidewalks, Tennis Courts
Utilities Available Cable Connected, Electricity Connected, Natural Gas Connected, Sewer Connected
Amenities Available Clubhouse, Golf Course, Optional Additional Fees, Pool, Recreation Facilities, Tennis Court(s)
Roof Type Tile
Porch Covered, Enclosed, Rear Porch, Screened
Attached Garage true
Garage true
Private Pool No
Building
Lot Description Level, Near Golf Course, Street Dead-End, Paved
Story 1
Entry Level One
Foundation Slab
Lot Size Range Up to 10,889 Sq. Ft.
Sewer Public Sewer
Water Public
Architectural Style Ranch
Structure Type Stucco
New Construction false
Construction Status Financing,Inspections
Schools
Elementary Schools Tara Elementary
Middle Schools Braden River Middle
High Schools Braden River High
Others
Pets Allowed Yes
HOA Fee Include Pool,Recreational Facilities
Senior Community No
Ownership Fee Simple
Monthly Total Fees $67
Membership Fee Required Required
Special Listing Condition None
Read Less Info
Want to know what your home might be worth? Contact us for a FREE valuation!

Our team is ready to help you sell your home for the highest possible price ASAP

© 2024 My Florida Regional MLS DBA Stellar MLS. All Rights Reserved.
Bought with CAPE REALTY INC
GET MORE INFORMATION

REALTORS®






