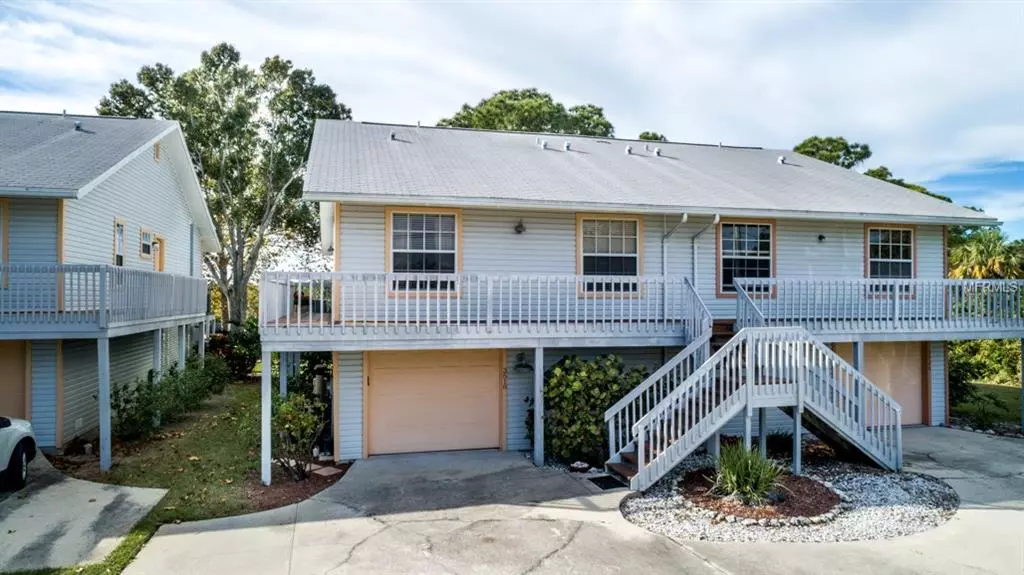$150,000
$159,900
6.2%For more information regarding the value of a property, please contact us for a free consultation.
2 Beds
2 Baths
1,100 SqFt
SOLD DATE : 02/27/2019
Key Details
Sold Price $150,000
Property Type Condo
Sub Type Condominium
Listing Status Sold
Purchase Type For Sale
Square Footage 1,100 sqft
Price per Sqft $136
Subdivision Sherwood Lakes Condo
MLS Listing ID U8028440
Sold Date 02/27/19
Bedrooms 2
Full Baths 2
Condo Fees $525
Construction Status Appraisal,Inspections
HOA Y/N No
Year Built 1991
Annual Tax Amount $810
Lot Size 3.100 Acres
Acres 3.1
Property Description
Sherwood Lakes Condos – a Nature lovers dream. This condo backs to the Pinellas Trail & nearby St Joseph Sound. The villa is a 2nd floor living area with vaulted ceilings and 17’ of glass sliders that open to a spacious deck and offering a water view of St Joseph Sound and magnificent sunsets. There is 1100 sq ft of living with 2 bedroom /2 baths and a modern, open floor plan. A Large kitchen overlooks the greatroom. Kitchen cabinets have been updated with bead-board style doors; New impact sliders with metal hurricane panels. Located on the ground level is a 2 vehicle tandem garage plus spacious bonus area for storage or workshop. Relax in the subdivision’s heated pool and spa after your tennis match at the condo community courts. There are only 16 units in the development. It’s just one block to Wall Springs Park. The park includes an historical natural spring and hiking trails. Convenient to quaint downtown areas of Palm Harbor or Tarpon Springs for dining & shopping, and nearby golf course and medical Services. This area is convenient to popular Crystal Beach and the world-renowned Innisbrook Golf Resort. Condo fees of $525/month cover the community heated Pool & tennis courts, Trash pickup, grounds & building exterior maintenance, exterior building and flood Insurance. Your small pet under 20 Lbs. is welcome here.
Location
State FL
County Pinellas
Community Sherwood Lakes Condo
Interior
Interior Features Ceiling Fans(s), Eat-in Kitchen, Living Room/Dining Room Combo
Heating Central, Electric
Cooling Central Air
Flooring Ceramic Tile, Laminate
Fireplace false
Appliance Dishwasher, Disposal, Range, Refrigerator
Laundry Laundry Closet
Exterior
Exterior Feature Balcony, Hurricane Shutters, Sliding Doors
Parking Features Garage Door Opener, Oversized, Tandem, Under Building
Garage Spaces 2.0
Community Features Pool, Tennis Courts
Utilities Available Cable Connected, Electricity Connected, Fire Hydrant, Public, Sewer Connected
Amenities Available Pool, Tennis Court(s)
View Y/N 1
View Trees/Woods, Water
Roof Type Shingle
Attached Garage true
Garage true
Private Pool No
Building
Story 1
Entry Level One
Foundation Stilt/On Piling
Sewer Public Sewer
Water Public
Structure Type Wood Frame,Wood Siding
New Construction false
Construction Status Appraisal,Inspections
Schools
Elementary Schools Sutherland Elementary-Pn
Middle Schools Tarpon Springs Middle-Pn
High Schools Tarpon Springs High-Pn
Others
Pets Allowed Yes
HOA Fee Include Pool,Insurance,Maintenance Structure,Maintenance Grounds,Pest Control,Trash
Senior Community No
Ownership Condominium
Monthly Total Fees $525
Acceptable Financing Cash
Listing Terms Cash
Num of Pet 1
Special Listing Condition None
Read Less Info
Want to know what your home might be worth? Contact us for a FREE valuation!

Our team is ready to help you sell your home for the highest possible price ASAP

© 2024 My Florida Regional MLS DBA Stellar MLS. All Rights Reserved.
Bought with KELLER WILLIAMS REALTY
GET MORE INFORMATION

REALTORS®






