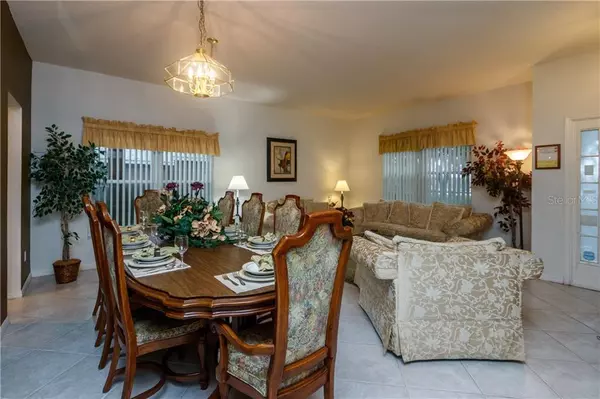$310,000
$333,000
6.9%For more information regarding the value of a property, please contact us for a free consultation.
7 Beds
5 Baths
4,040 SqFt
SOLD DATE : 10/30/2019
Key Details
Sold Price $310,000
Property Type Single Family Home
Sub Type Single Family Residence
Listing Status Sold
Purchase Type For Sale
Square Footage 4,040 sqft
Price per Sqft $76
Subdivision Hampton Estates, Hampton Lakes
MLS Listing ID O5753614
Sold Date 10/30/19
Bedrooms 7
Full Baths 5
HOA Fees $155/qua
HOA Y/N Yes
Year Built 1999
Annual Tax Amount $3,841
Lot Size 9,147 Sqft
Acres 0.21
Property Description
POOL HOME - This beautiful, 2 story pool home zoned for Short Term Rentals features 7 bedrooms / 5 full baths with a completely fenced private yard! DOWNSTAIRS is one bedroom, full bath, laundry facility, formal dining / living room combo, eat in kitchen with breakfast bar, additional seating and a sliding glass door leading to a private screened lanai with SOUTH FACING POOL deck. Sun exposure all day long! The adjacent Family Room/Den seats up to 12 and the family game room complete with pool and foosball tables all add up to make it a great opportunity for a family home or a turn-key income producing vacation rental. The property is nestled in the well established Community of Hampton Estates centrally located between I-4, Expressway 429, HWY 192, and State Road 27 making it convenient to travel throughout central Florida no matter if it’s to our breathtaking Gulf Coast beaches, theme parks, or local shopping and dining. Must see to appreciate schedule your showing today!
Location
State FL
County Polk
Community Hampton Estates, Hampton Lakes
Zoning RES
Interior
Interior Features Living Room/Dining Room Combo, Walk-In Closet(s)
Heating Central
Cooling Central Air
Flooring Carpet, Ceramic Tile
Fireplace false
Appliance Dishwasher, Disposal, Dryer, Microwave, Range, Refrigerator
Laundry Inside
Exterior
Exterior Feature Fence, Irrigation System, Sliding Doors
Parking Features Driveway, Garage Faces Side
Garage Spaces 2.0
Pool In Ground
Community Features Park, Pool, Tennis Courts
Utilities Available Cable Available, Electricity Connected, Sewer Connected
Roof Type Shingle
Porch Deck, Screened
Attached Garage true
Garage true
Private Pool Yes
Building
Foundation Slab
Lot Size Range Up to 10,889 Sq. Ft.
Sewer Public Sewer
Water None
Architectural Style Florida
Structure Type Stucco
New Construction false
Others
Pets Allowed Breed Restrictions, Yes
Senior Community No
Ownership Fee Simple
Monthly Total Fees $155
Acceptable Financing Cash, Conventional, FHA, VA Loan
Membership Fee Required Required
Listing Terms Cash, Conventional, FHA, VA Loan
Special Listing Condition None
Read Less Info
Want to know what your home might be worth? Contact us for a FREE valuation!

Our team is ready to help you sell your home for the highest possible price ASAP

© 2024 My Florida Regional MLS DBA Stellar MLS. All Rights Reserved.
Bought with ELEVATE REAL ESTATE BROKERS
GET MORE INFORMATION

REALTORS®






