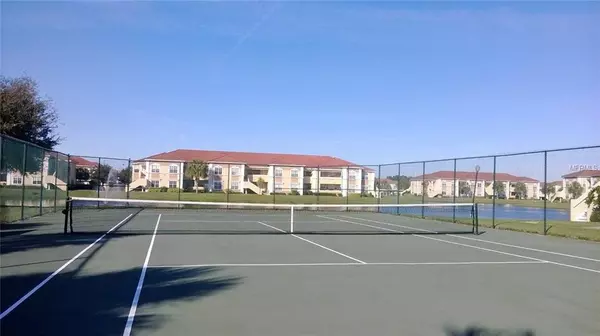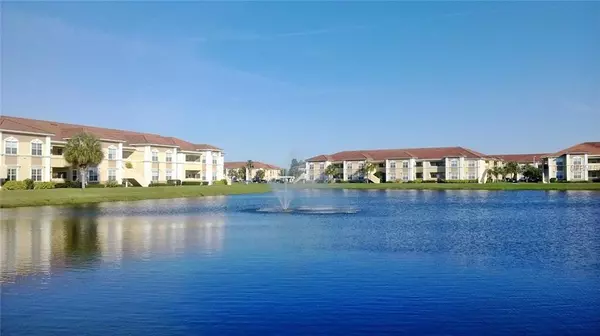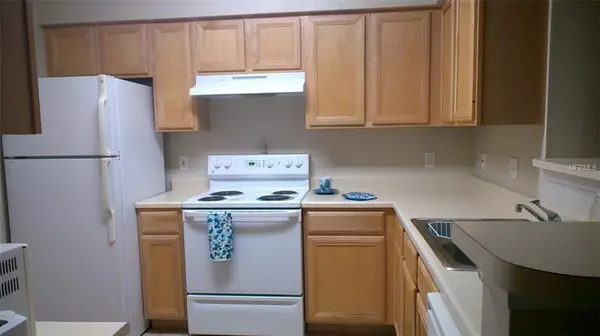$115,000
$119,995
4.2%For more information regarding the value of a property, please contact us for a free consultation.
1 Bed
1 Bath
822 SqFt
SOLD DATE : 04/23/2019
Key Details
Sold Price $115,000
Property Type Condo
Sub Type Condominium
Listing Status Sold
Purchase Type For Sale
Square Footage 822 sqft
Price per Sqft $139
Subdivision Villagio
MLS Listing ID A4421613
Sold Date 04/23/19
Bedrooms 1
Full Baths 1
Condo Fees $161
HOA Y/N No
Year Built 2002
Annual Tax Amount $1,498
Property Description
So much for so little money! This gated community is a short drive from downtown Sarasota with it's restaurants, bars, galleries & shops. Also nearby are St. Armand's Circle/ Lido Beach and going in the opposite direction, University Town Center and nearby fabulous shopping. Enjoy the easy living Florida lifestyle without all the maintenance! Villagio offers a clubhouse with pool & fitness center, tennis & basketball courts, volleyball, BBQ area, playground, dog park & a car wash area. Two scenic lakes. Convenient 1st floor unit offers open living/dining & kitchen, a small office space, inside utility with washer/dryer and master bedroom with a walk-in closet. AC unit just 2 years old. Private patio off of living room. NEW living room windows ($1000). Carpets freshly cleaned in April. Small monthly condo fee ($161.70)! Would make a great year round residence, winter residence or investment rental property. Owners just did a $4705 price reduction -- see this one today!
Location
State FL
County Sarasota
Community Villagio
Zoning RMF3
Rooms
Other Rooms Great Room, Inside Utility
Interior
Interior Features Ceiling Fans(s), Kitchen/Family Room Combo, Living Room/Dining Room Combo, Solid Wood Cabinets, Walk-In Closet(s), Window Treatments
Heating Central, Electric
Cooling Central Air
Flooring Carpet, Ceramic Tile, Vinyl
Furnishings Unfurnished
Fireplace false
Appliance Dishwasher, Disposal, Dryer, Electric Water Heater, Microwave, Range, Range Hood, Refrigerator, Washer
Laundry Inside, Laundry Closet
Exterior
Exterior Feature Rain Gutters, Sliding Doors
Parking Features Guest, Open
Community Features Buyer Approval Required, Deed Restrictions, Fitness Center, Gated, No Truck/RV/Motorcycle Parking, Playground, Pool, Sidewalks, Tennis Courts
Utilities Available Cable Available, Electricity Connected, Public, Sewer Connected, Street Lights, Underground Utilities
Amenities Available Basketball Court, Clubhouse, Fitness Center, Gated, Maintenance, Playground, Pool, Recreation Facilities, Tennis Court(s), Vehicle Restrictions
Roof Type Tile
Porch Patio, Porch
Garage false
Private Pool No
Building
Lot Description City Limits, Near Public Transit, Sidewalk, Private
Story 2
Entry Level One
Foundation Slab
Lot Size Range Non-Applicable
Sewer Public Sewer
Water Public
Architectural Style Contemporary
Structure Type Stucco,Wood Frame
New Construction false
Schools
Elementary Schools Tuttle Elementary
Middle Schools Booker Middle
High Schools Booker High
Others
Pets Allowed Number Limit, Size Limit, Yes
HOA Fee Include Pool,Escrow Reserves Fund,Fidelity Bond,Maintenance Structure,Maintenance Grounds,Management,Pool,Private Road,Recreational Facilities
Senior Community No
Pet Size Medium (36-60 Lbs.)
Ownership Fee Simple
Monthly Total Fees $161
Acceptable Financing Cash, Conventional
Membership Fee Required None
Listing Terms Cash, Conventional
Num of Pet 1
Special Listing Condition None
Read Less Info
Want to know what your home might be worth? Contact us for a FREE valuation!

Our team is ready to help you sell your home for the highest possible price ASAP

© 2024 My Florida Regional MLS DBA Stellar MLS. All Rights Reserved.
Bought with PREMIER SOTHEBYS INTL REALTY
GET MORE INFORMATION

REALTORS®






