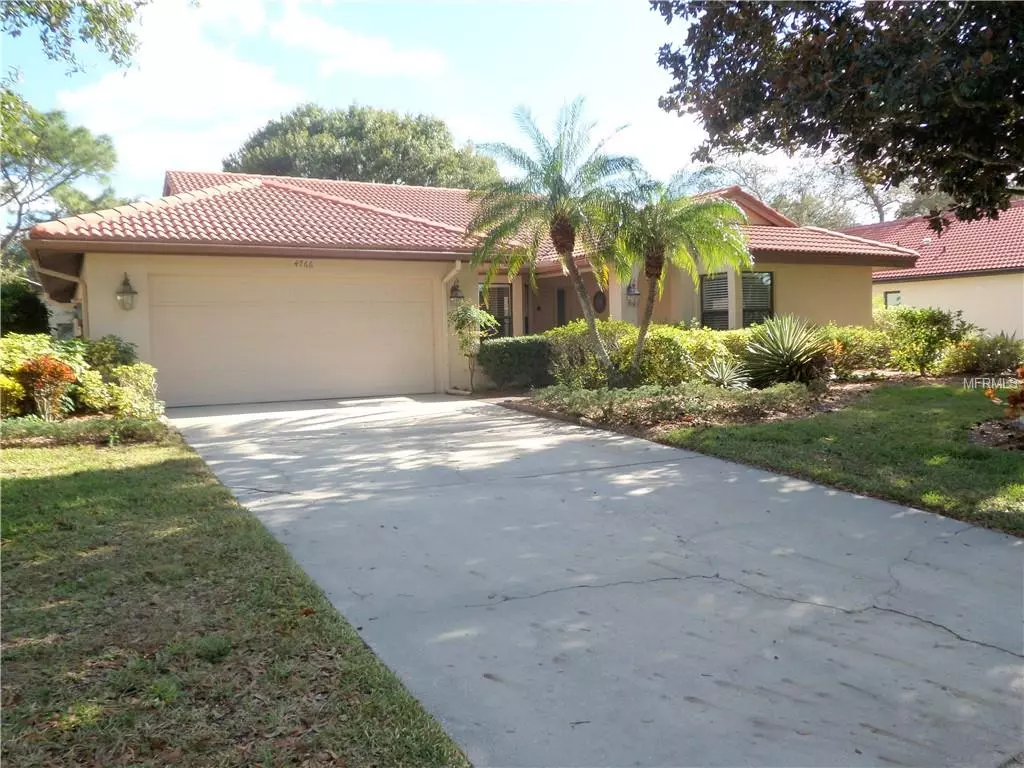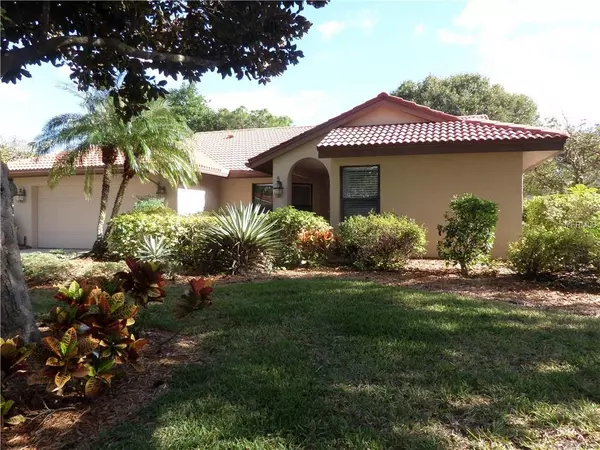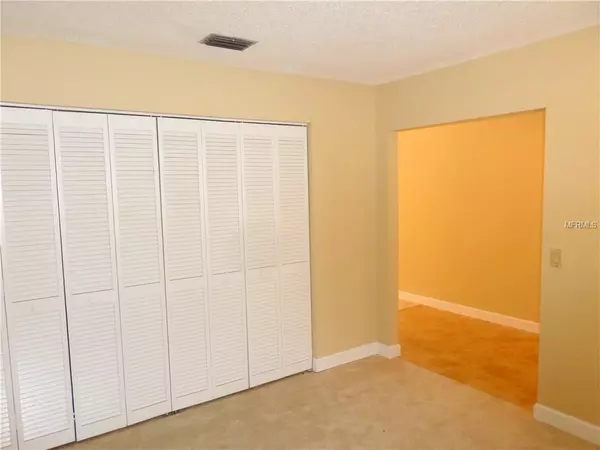$235,000
$270,000
13.0%For more information regarding the value of a property, please contact us for a free consultation.
2 Beds
2 Baths
1,572 SqFt
SOLD DATE : 03/26/2019
Key Details
Sold Price $235,000
Property Type Single Family Home
Sub Type Single Family Residence
Listing Status Sold
Purchase Type For Sale
Square Footage 1,572 sqft
Price per Sqft $149
Subdivision Meadows The
MLS Listing ID A4421596
Sold Date 03/26/19
Bedrooms 2
Full Baths 2
Construction Status Inspections
HOA Fees $183/qua
HOA Y/N Yes
Year Built 1986
Annual Tax Amount $3,016
Lot Size 10,018 Sqft
Acres 0.23
Property Description
Lowest priced pool home in The Meadows now with an improved price. Highly motivated Seller has the home move-in ready with new paint, carpet, new classic wide woodwork... Updated pool (12/2018) in 30' x 21' cage + additional 20' x 11' covered lanai with pass-thru. Excellent floor plan - 2 bedrooms, 2 baths with a den Your guests will enter through a tiled entry, large foyer and the den/office with full closet that converts easily to 3rd bedroom. The 23' x 16' Living room can be configured a number of ways and offers pool and lanai views through large sliding glass doors. The kitchen & breakfast nook is off the great room & features newer classic wood cabinets w/ soft close drawers, granite countertops, breakfast bar & view of the pool. The master suite is spacious with built-in cabinetry, vaulted ceiling, new carpet and views of the backyard. The master bath has dual-bowl vanity, generous walk-in closet and dressing area. Your guests will enjoy the separate private guest suite area with fresh paint, new carpet and more. The house opens up to the covered lanai, pool & patio area to make the most of Florida living. New A/C in 6/2018. Included in the low HOA fees is a community pool, basic cable & lawn maintenance. The Meadows Country Club offers various membership levels so that you can participate in the Meadows lifestyle. The new UTC Mall is minutes away plus easy access to St. Armand's Circle, the fabulous Gulf beaches and the Sarasota cultural activities.
Location
State FL
County Sarasota
Community Meadows The
Zoning RSF2
Rooms
Other Rooms Den/Library/Office
Interior
Interior Features Cathedral Ceiling(s), Eat-in Kitchen, High Ceilings, Living Room/Dining Room Combo, Solid Wood Cabinets, Split Bedroom, Stone Counters, Walk-In Closet(s), Window Treatments
Heating Central, Electric
Cooling Central Air, Humidity Control
Flooring Carpet, Tile, Tile
Furnishings Unfurnished
Fireplace false
Appliance Dishwasher, Disposal, Dryer, Electric Water Heater, Microwave, Range, Refrigerator
Laundry In Garage
Exterior
Exterior Feature Irrigation System, Sidewalk, Sliding Doors
Parking Features Garage Door Opener, Off Street
Garage Spaces 2.0
Pool Gunite, Heated, In Ground, Screen Enclosure
Community Features Deed Restrictions, Fitness Center, Golf Carts OK, Golf, Playground, Pool, Sidewalks
Utilities Available Cable Connected, Electricity Connected, Sprinkler Meter, Street Lights, Underground Utilities
Amenities Available Playground, Pool, Vehicle Restrictions
View Park/Greenbelt
Roof Type Tile
Porch Front Porch, Patio, Screened
Attached Garage true
Garage true
Private Pool Yes
Building
Lot Description Level, Sidewalk, Paved
Foundation Slab
Lot Size Range Up to 10,889 Sq. Ft.
Sewer Public Sewer
Water Public
Architectural Style Spanish/Mediterranean
Structure Type Block,Stucco
New Construction false
Construction Status Inspections
Schools
Elementary Schools Gocio Elementary
Middle Schools Booker Middle
High Schools Booker High
Others
Pets Allowed Yes
HOA Fee Include Cable TV,Pool,Maintenance Grounds
Senior Community No
Ownership Fee Simple
Monthly Total Fees $245
Acceptable Financing Cash, Conventional
Membership Fee Required Required
Listing Terms Cash, Conventional
Special Listing Condition None
Read Less Info
Want to know what your home might be worth? Contact us for a FREE valuation!

Our team is ready to help you sell your home for the highest possible price ASAP

© 2024 My Florida Regional MLS DBA Stellar MLS. All Rights Reserved.
Bought with MICHAEL SAUNDERS & COMPANY
GET MORE INFORMATION

REALTORS®






