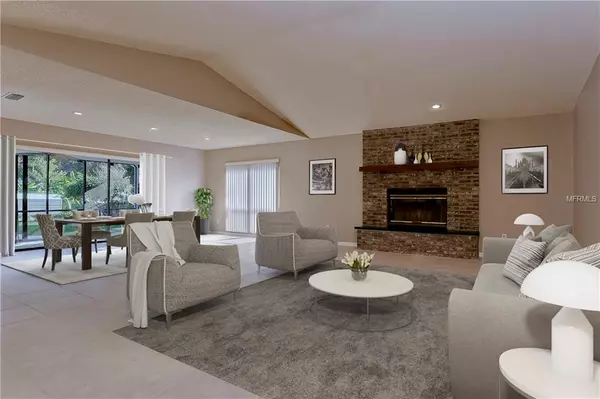$510,000
$525,000
2.9%For more information regarding the value of a property, please contact us for a free consultation.
4 Beds
4 Baths
3,896 SqFt
SOLD DATE : 01/29/2019
Key Details
Sold Price $510,000
Property Type Single Family Home
Sub Type Single Family Residence
Listing Status Sold
Purchase Type For Sale
Square Footage 3,896 sqft
Price per Sqft $130
Subdivision Paddocks At Van Dyke Farms
MLS Listing ID T3146836
Sold Date 01/29/19
Bedrooms 4
Full Baths 3
Half Baths 1
Construction Status Inspections
HOA Fees $62/ann
HOA Y/N Yes
Year Built 1990
Annual Tax Amount $8,154
Lot Size 0.430 Acres
Acres 0.43
Property Description
One or more photo(s) has been virtually staged. DOES NOT require flood insurance .Wow! This home has it all! A RATED SCHOOLS (STEINBRENNER), FLEXIBLE FLOOR PLAN, UPGRADES (NEW CARPET, NEW INTERIOR PAINT), and HUGE BACKYARD with plenty of space (just under a 1/2 ACRE). All this with the lowest price per square foot around! With this floor plan you can easily make this a 5 BEDROOM home, create a media room, playroom, or an office. You can have two living areas with one dining area, or one large living area and one formal dining area. So many possibilities. As you first walk in, you are greeted into the grand foyer with high ceilings. The living area is huge with sliding glass doors leading to the outside, which can be used as a formal living room or living room/ game area (see pictures). The kitchen has been REMODELED with newer cabinets, GRANITE countertops, STAINLESS STEEL APPLIANCES, & WET BAR. This open concept area can be used as the family room or a formal dining area (see pics). Don't forget the LARGE master bedroom with a separate sitting room (can also be a nursery or small office). There are 2 huge walk-in closets & a very large double sink vanity. There is plenty of room in the backyard on almost a half acre lot for pets & gatherings. All with a beautiful SCREENED IN POOL W/ SPA and HALF COURT BASKETBALL area. This home offers so many possibilities, don't miss this one! Community offers a park w/ a playground. Central location for shopping, dining, & Veterans Exp. Some photos are virtually staged to show possibilities. HOME WARRANTY offered.
Location
State FL
County Hillsborough
Community Paddocks At Van Dyke Farms
Zoning PD
Rooms
Other Rooms Den/Library/Office, Family Room
Interior
Interior Features Ceiling Fans(s)
Heating Electric
Cooling Central Air
Flooring Carpet, Ceramic Tile
Furnishings Unfurnished
Fireplace true
Appliance Dishwasher, Microwave, Range
Exterior
Exterior Feature Lighting, Other
Garage Spaces 3.0
Pool In Ground
Utilities Available Cable Available, Public
View Trees/Woods
Roof Type Shingle
Attached Garage true
Garage true
Private Pool Yes
Building
Lot Description Conservation Area, In County
Foundation Slab
Lot Size Range 1/2 Acre to 1 Acre
Sewer Public Sewer
Water Public
Structure Type Block,Brick
New Construction false
Construction Status Inspections
Schools
Elementary Schools Hammond Elementary School
Middle Schools Martinez-Hb
High Schools Steinbrenner High School
Others
Pets Allowed Yes
Senior Community No
Ownership Fee Simple
Monthly Total Fees $62
Acceptable Financing Cash, Conventional
Membership Fee Required Required
Listing Terms Cash, Conventional
Special Listing Condition None
Read Less Info
Want to know what your home might be worth? Contact us for a FREE valuation!

Our team is ready to help you sell your home for the highest possible price ASAP

© 2025 My Florida Regional MLS DBA Stellar MLS. All Rights Reserved.
Bought with KELLER WILLIAMS - NEW TAMPA
GET MORE INFORMATION
REALTORS®






