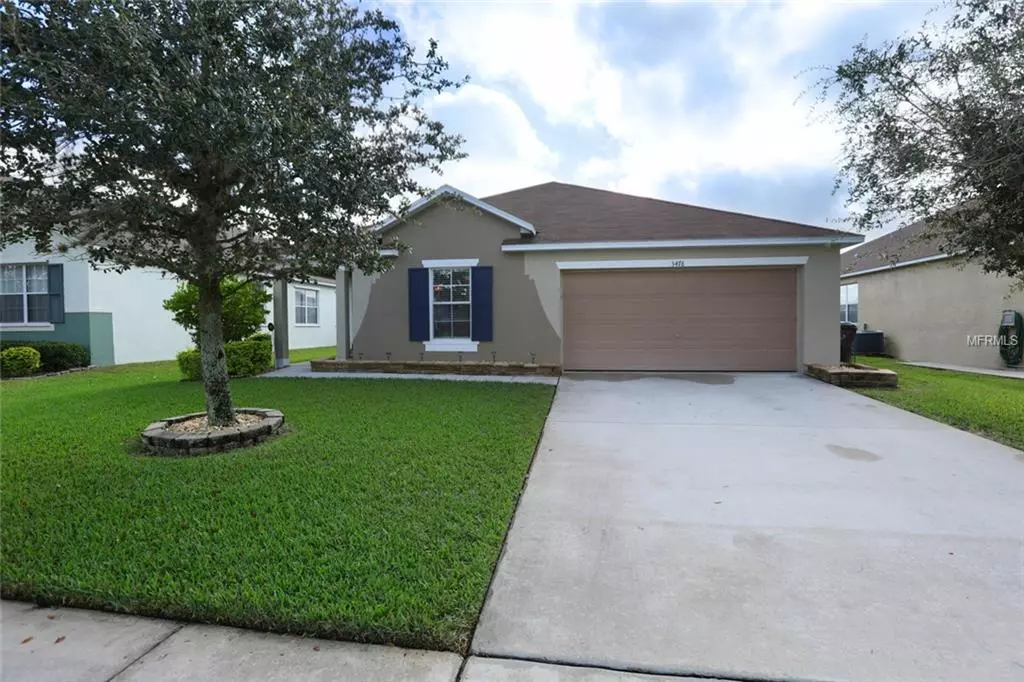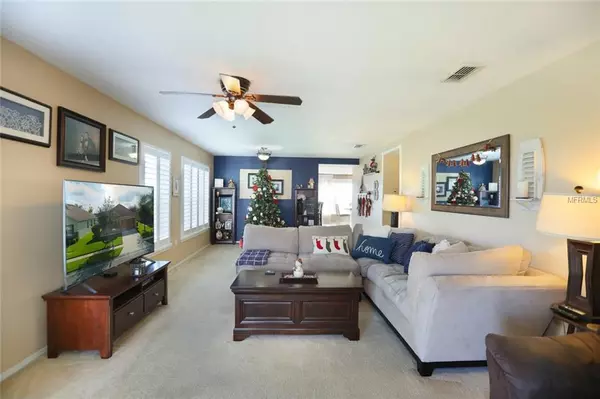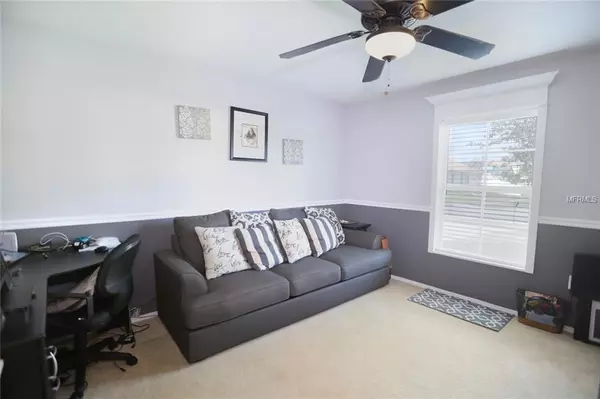$229,500
$234,900
2.3%For more information regarding the value of a property, please contact us for a free consultation.
3 Beds
2 Baths
1,960 SqFt
SOLD DATE : 02/11/2019
Key Details
Sold Price $229,500
Property Type Single Family Home
Sub Type Single Family Residence
Listing Status Sold
Purchase Type For Sale
Square Footage 1,960 sqft
Price per Sqft $117
Subdivision Mallard Pond Ph 2
MLS Listing ID S5010867
Sold Date 02/11/19
Bedrooms 3
Full Baths 2
Construction Status Inspections
HOA Fees $60/mo
HOA Y/N Yes
Year Built 2008
Annual Tax Amount $1,399
Lot Size 2018.000 Acres
Acres 2018.0
Property Description
Enjoy the Florida lifestyle and great CONSERVATION VIEWS in this beautiful meticulously maintained single story home. This floor plan makes this cozy residence a comfortable family home. Featuring 3 bedrooms, 2 bathrooms, secluded DEN/OFFICE that could be easily converted into a 4th bedroom. SPLIT FLOOR PLAN, the master bedroom is completely separated from the 2nd and 3rd bedroom. As you enter this home you will see beautiful PLANTATION SHUTTERS in the combined living room and dining room area. NEWLY REMODELED guest bathroom. Separated family room with WAINSCOATING PANELING, spacious kitchen with nook.
PRIVACY is not an issue as you can enjoy the outdoors from your OWN COVERED LANAI, ABOVE GROUND POOL and COMPLETELY FENCED great size BACKYARD.
Located in the well maintained community of Mallard Pond. Conveniently located, easy access to Florida Turnpike and Highway 192. Close to shopping centers, GREAT SCHOOLS, restaurants and more... We welcome you to call today and schedule a private showing!
Location
State FL
County Osceola
Community Mallard Pond Ph 2
Zoning X
Rooms
Other Rooms Den/Library/Office
Interior
Interior Features Ceiling Fans(s), Kitchen/Family Room Combo, Living Room/Dining Room Combo, Thermostat
Heating Central, Electric, Heat Pump
Cooling Central Air
Flooring Carpet, Ceramic Tile
Fireplace false
Appliance Dishwasher, Dryer, Electric Water Heater, Microwave, Range, Refrigerator, Washer
Exterior
Exterior Feature Fence, Irrigation System
Garage Spaces 2.0
Pool Above Ground
Community Features Playground
Utilities Available Cable Available, Electricity Connected, Sewer Connected, Street Lights, Water Available
Amenities Available Playground
View Trees/Woods
Roof Type Shingle
Attached Garage true
Garage true
Private Pool Yes
Building
Lot Description Conservation Area
Foundation Slab
Lot Size Range Up to 10,889 Sq. Ft.
Sewer Public Sewer
Water Public
Structure Type Stucco
New Construction false
Construction Status Inspections
Schools
Elementary Schools St Cloud Elem
Middle Schools Neptune Middle (6-8)
High Schools St. Cloud High School
Others
Pets Allowed Yes
Senior Community No
Ownership Fee Simple
Monthly Total Fees $60
Acceptable Financing Cash, Conventional, FHA, VA Loan
Membership Fee Required Required
Listing Terms Cash, Conventional, FHA, VA Loan
Special Listing Condition None
Read Less Info
Want to know what your home might be worth? Contact us for a FREE valuation!

Our team is ready to help you sell your home for the highest possible price ASAP

© 2024 My Florida Regional MLS DBA Stellar MLS. All Rights Reserved.
Bought with RE/MAX TOWN CENTRE
GET MORE INFORMATION

REALTORS®






