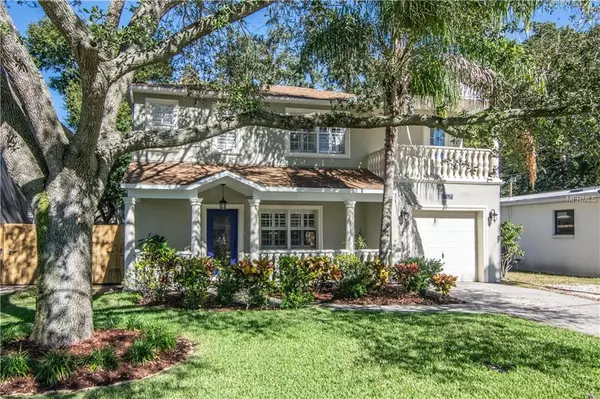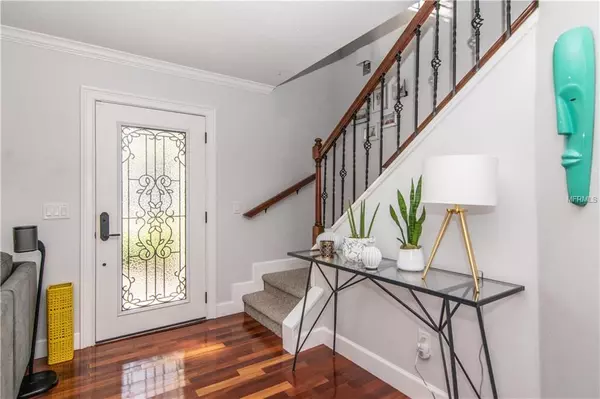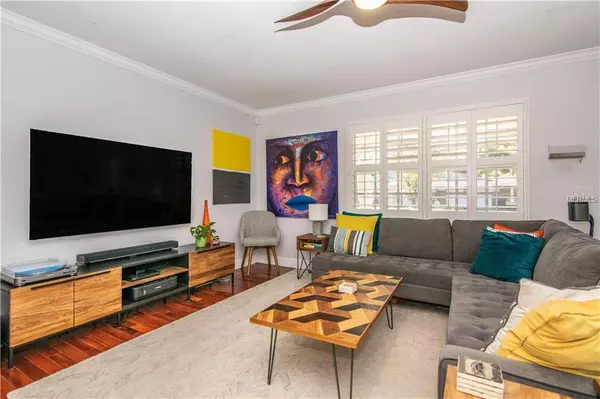$487,500
$495,000
1.5%For more information regarding the value of a property, please contact us for a free consultation.
3 Beds
3 Baths
1,927 SqFt
SOLD DATE : 01/22/2019
Key Details
Sold Price $487,500
Property Type Single Family Home
Sub Type Single Family Residence
Listing Status Sold
Purchase Type For Sale
Square Footage 1,927 sqft
Price per Sqft $252
Subdivision Oakellars
MLS Listing ID E2401023
Sold Date 01/22/19
Bedrooms 3
Full Baths 2
Half Baths 1
Construction Status Appraisal,Financing,Inspections
HOA Y/N No
Year Built 1962
Annual Tax Amount $5,343
Lot Size 4,356 Sqft
Acres 0.1
Lot Dimensions 50x90
Property Description
Charming and inviting 2-story Mediterranean style home with 1927sf. From the moment you walk through the front door you are greeted with an open floor plan adorned with crown molding, plantation shutters and beautiful hardwood floors. Just outside the living area is a powder room.The large open kitchen, fit for an aspiring chef, is the heart of the home and perfect for dinner parties. It features tasteful upgrades which include granite counters, new backsplash (2018), hardware (2018) and stainless steel appliances. The kitchen flows into the dining room on one side and a playroom/office on the other side. Both rooms lead out to the completely fenced backyard (2018) with a large deck, perfect for entertaining! You will also find 3 spacious bedrooms & 2 full bathrooms including the HUGE Master with sitting area and PRIVATE balcony upstairs. The master bathroom features a double vanity, shower and giant soaker tub. The laundry is conveniently located upstairs. NO FLOOD ZONE. Just blocks away from Publix, Target, Starbucks, and restaurants, with quick access to Bayshore Blvd, the Crosstown Expressway, downtown Tampa and the Gandy Bridge to St. Petersburg and surrounding beaches.
Location
State FL
County Hillsborough
Community Oakellars
Zoning RS-50
Rooms
Other Rooms Attic, Formal Dining Room Separate, Great Room, Inside Utility
Interior
Interior Features Ceiling Fans(s), Crown Molding, Eat-in Kitchen, Kitchen/Family Room Combo, Open Floorplan, Walk-In Closet(s)
Heating Central
Cooling Central Air
Flooring Carpet, Tile, Wood
Fireplace false
Appliance Dishwasher, Disposal, Dryer, Microwave, Range, Refrigerator, Washer, Water Softener
Laundry Inside, Laundry Room, Upper Level
Exterior
Exterior Feature Balcony, Fence, French Doors
Parking Features Garage Door Opener
Garage Spaces 1.0
Utilities Available BB/HS Internet Available, Cable Available, Electricity Available, Electricity Connected, Public, Sprinkler Meter, Street Lights
Roof Type Shingle
Porch Patio, Porch
Attached Garage true
Garage true
Private Pool No
Building
Lot Description City Limits
Foundation Slab
Lot Size Range Up to 10,889 Sq. Ft.
Sewer Public Sewer
Water None
Architectural Style Spanish/Mediterranean
Structure Type Stucco
New Construction false
Construction Status Appraisal,Financing,Inspections
Others
Senior Community No
Ownership Fee Simple
Acceptable Financing Cash, Conventional, FHA, VA Loan
Listing Terms Cash, Conventional, FHA, VA Loan
Special Listing Condition None
Read Less Info
Want to know what your home might be worth? Contact us for a FREE valuation!

Our team is ready to help you sell your home for the highest possible price ASAP

© 2024 My Florida Regional MLS DBA Stellar MLS. All Rights Reserved.
Bought with NON-MFRMLS OFFICE
GET MORE INFORMATION

REALTORS®






