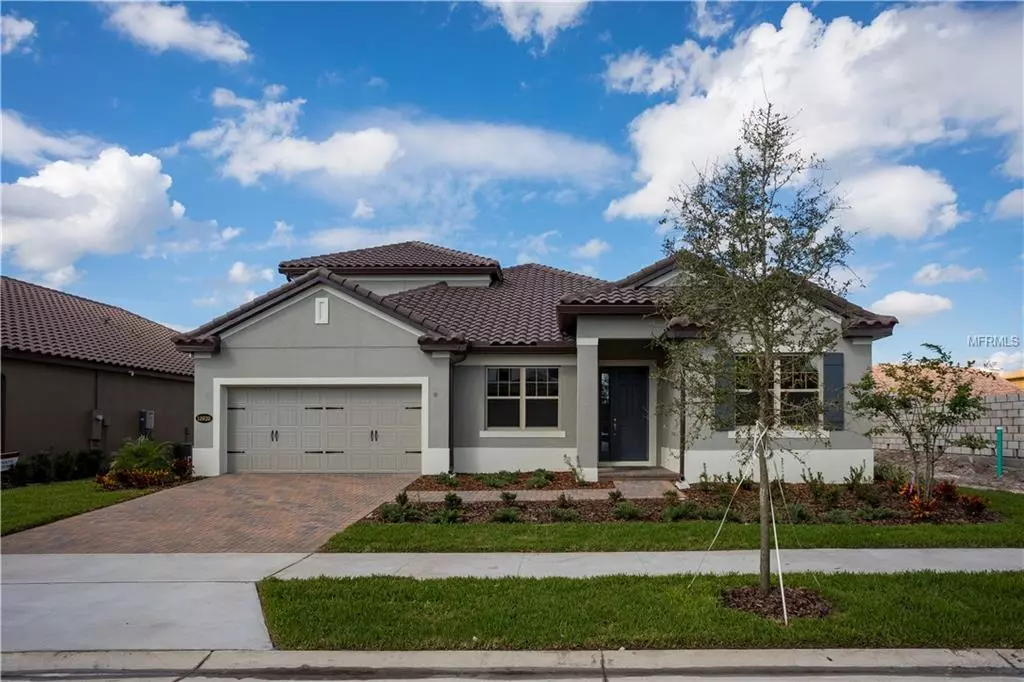$550,000
$595,450
7.6%For more information regarding the value of a property, please contact us for a free consultation.
4 Beds
4 Baths
3,178 SqFt
SOLD DATE : 01/25/2019
Key Details
Sold Price $550,000
Property Type Single Family Home
Sub Type Single Family Residence
Listing Status Sold
Purchase Type For Sale
Square Footage 3,178 sqft
Price per Sqft $173
Subdivision Ruby Lake Ph 1
MLS Listing ID O5750723
Sold Date 01/25/19
Bedrooms 4
Full Baths 4
Construction Status Inspections
HOA Fees $287/mo
HOA Y/N Yes
Year Built 2018
Annual Tax Amount $7,589
Lot Size 8,712 Sqft
Acres 0.2
Property Description
Upon entry, a formal foyer allows entry to two guest bedrooms who share a hall bathroom. Opposite the bedrooms is a large flex room that can function as wither a formal living or dining room. The kitchen is a chef’s dream with ample silestone countertops, a full breakfast bar that can accommodate 4 barstools, stainless steel appliances, and upgraded espresso maple cabinets. The nook opens to the screened lanai through sliding glass doors creating the perfect indoor/outdoor dining space. Located opposite the great room, the master suite is a private oasis featuring a tray ceiling, massive walk-in closet, dual silestone vanities, soaking tub, and separate walk-in shower. A fourth bedroom with third bathroom is a fantastic private space for guests on the first floor. Upstairs, a second-floor bonus suite with full bathroom functions as an additional private getaway.
This home is built to Energy Star 3.1 standards and is third-party rated for energy efficiency and is backed by M/I Homes’ 15-Year Transferrable Structural Warranty.
Ruby Lake is a highly amenitized gated community located in the heart of Dr. Phillips, just minutes from I-4 and the heart of Orlando’s shopping, dining, and entertainment attractions.
Location
State FL
County Orange
Community Ruby Lake Ph 1
Zoning P-D
Rooms
Other Rooms Bonus Room, Great Room
Interior
Interior Features Crown Molding, Eat-in Kitchen, Open Floorplan, Solid Wood Cabinets, Stone Counters, Walk-In Closet(s)
Heating Central, Natural Gas
Cooling Central Air
Flooring Ceramic Tile, Wood
Fireplace false
Appliance Dishwasher, Disposal, Gas Water Heater, Microwave, Range, Tankless Water Heater
Laundry Laundry Room
Exterior
Exterior Feature Irrigation System, Sliding Doors, Sprinkler Metered, Tennis Court(s)
Parking Features Driveway, Garage Door Opener
Garage Spaces 2.0
Community Features Fitness Center, Gated, Pool, Sidewalks, Waterfront
Utilities Available Cable Available, Fiber Optics, Natural Gas Connected, Sprinkler Meter, Sprinkler Recycled, Street Lights, Underground Utilities
Amenities Available Clubhouse, Fence Restrictions, Fitness Center, Gated, Maintenance, Pool, Recreation Facilities, Tennis Court(s)
Roof Type Tile
Porch Other, Screened
Attached Garage true
Garage true
Private Pool No
Building
Lot Description In County, Sidewalk, Private
Entry Level Two
Foundation Slab
Lot Size Range Up to 10,889 Sq. Ft.
Builder Name MI Homes
Sewer Public Sewer
Water Public
Structure Type Block,Stucco,Wood Frame
New Construction true
Construction Status Inspections
Schools
Elementary Schools Sand Lake Elem
Middle Schools Southwest Middle
High Schools Dr. Phillips High
Others
Pets Allowed Yes
HOA Fee Include Pool,Maintenance Grounds,Other,Pool
Senior Community No
Ownership Fee Simple
Monthly Total Fees $287
Acceptable Financing Cash, Conventional, VA Loan
Membership Fee Required Required
Listing Terms Cash, Conventional, VA Loan
Special Listing Condition None
Read Less Info
Want to know what your home might be worth? Contact us for a FREE valuation!

Our team is ready to help you sell your home for the highest possible price ASAP

© 2024 My Florida Regional MLS DBA Stellar MLS. All Rights Reserved.
Bought with PLATINUM REALTY INTERNATIONAL
GET MORE INFORMATION

REALTORS®






