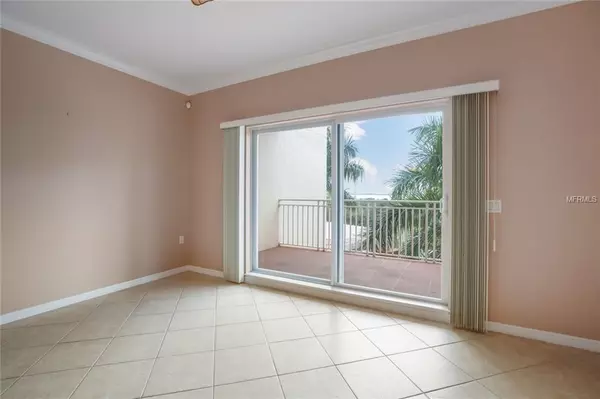$400,000
$429,000
6.8%For more information regarding the value of a property, please contact us for a free consultation.
3 Beds
3 Baths
1,843 SqFt
SOLD DATE : 07/30/2019
Key Details
Sold Price $400,000
Property Type Condo
Sub Type Condominium
Listing Status Sold
Purchase Type For Sale
Square Footage 1,843 sqft
Price per Sqft $217
Subdivision San Marco
MLS Listing ID A4420766
Sold Date 07/30/19
Bedrooms 3
Full Baths 2
Half Baths 1
Construction Status Inspections
HOA Fees $589/qua
HOA Y/N Yes
Year Built 2006
Annual Tax Amount $5,487
Property Description
Downtown San Marco! Prime location for this large 3 bedroom 2-1/2 bath condo minutes to the center Sarasota's vibrant cultural center. The Van Wezel Theatre of Performing Arts, Ringling Museum, fine dining, world renowned St. Armand's Circle and the Gulf of Mexico Lido Beach are all a short drive away. The open concept living offers space and intimacy all at the same time. Your kitchen and large breakfast bar, with lots of granite counter space, solid wood cabinets and stainless steel appliances, are ideal for gathering around and conversation. The split bedroom plan offers master bedroom privacy with his and hers closets, dual vanities, walk-in shower and separate tub. Your large covered terrace is ideal for entertaining. San Marco is a well run midsize condo with a heated pool, fitness center and sauna. Secure entry with (1) undercover and (1) assigned parking space. Your guests will arrive to a large, elegant foyer entrance. This is a great opportunity to live the good life at an affordable price.
Location
State FL
County Sarasota
Community San Marco
Zoning CRD
Rooms
Other Rooms Inside Utility
Interior
Interior Features Attic Ventilator, Ceiling Fans(s), Crown Molding, Elevator, Solid Wood Cabinets, Stone Counters, Walk-In Closet(s)
Heating Central, Electric
Cooling Central Air
Flooring Carpet, Ceramic Tile
Furnishings Furnished
Fireplace false
Appliance Dishwasher, Disposal, Electric Water Heater, Microwave, Range, Refrigerator
Exterior
Exterior Feature Balcony, Sliding Doors, Storage
Parking Features Assigned, Covered, Guest, Underground
Garage Spaces 1.0
Pool Gunite, Heated, Indoor
Community Features Buyer Approval Required, Deed Restrictions, Fitness Center, Pool
Utilities Available Cable Available, Public
Amenities Available Elevator(s), Fitness Center, Maintenance, Storage
View Y/N 1
View Water
Roof Type Tile
Attached Garage false
Garage true
Private Pool No
Building
Lot Description City Limits, Near Public Transit
Story 6
Entry Level One
Foundation Slab
Sewer Public Sewer
Water Public
Structure Type Block,Stucco
New Construction false
Construction Status Inspections
Others
Pets Allowed Breed Restrictions, Yes
HOA Fee Include Pool,Escrow Reserves Fund,Maintenance Structure,Maintenance Grounds,Management,Recreational Facilities
Senior Community No
Pet Size Small (16-35 Lbs.)
Ownership Fee Simple
Monthly Total Fees $589
Acceptable Financing Cash, Conventional
Membership Fee Required Required
Listing Terms Cash, Conventional
Num of Pet 2
Special Listing Condition None
Read Less Info
Want to know what your home might be worth? Contact us for a FREE valuation!

Our team is ready to help you sell your home for the highest possible price ASAP

© 2024 My Florida Regional MLS DBA Stellar MLS. All Rights Reserved.
Bought with COLDWELL BANKER SUN VISTA
GET MORE INFORMATION

REALTORS®






