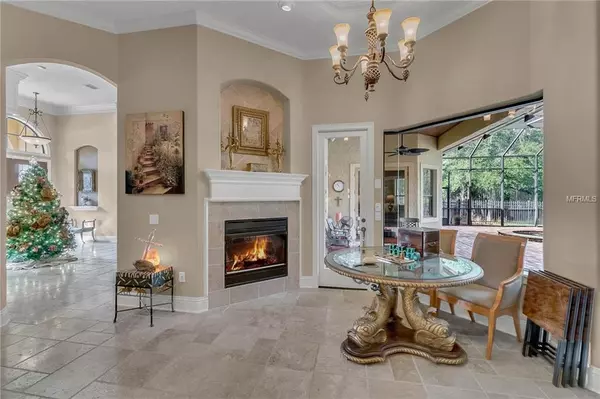$830,000
$875,000
5.1%For more information regarding the value of a property, please contact us for a free consultation.
4 Beds
5 Baths
4,251 SqFt
SOLD DATE : 05/23/2019
Key Details
Sold Price $830,000
Property Type Single Family Home
Sub Type Single Family Residence
Listing Status Sold
Purchase Type For Sale
Square Footage 4,251 sqft
Price per Sqft $195
Subdivision Carisbrooke
MLS Listing ID O5749917
Sold Date 05/23/19
Bedrooms 4
Full Baths 3
Half Baths 2
Construction Status Financing,Inspections
HOA Fees $166/qua
HOA Y/N Yes
Year Built 2008
Annual Tax Amount $8,495
Lot Size 1.610 Acres
Acres 1.61
Property Description
NEW PRICE! LAKE MARY CUSTOM LUXURY ESTATE LOCATED ON A PRIVATE LOT W/ JUST UNDER 2 ACRES! A nature lovers dream surrounded by manicured trees and a park like setting! The floor plan features, 4 bedrooms w/ 3 baths and 2 half baths, a formal dining room and a double sided fireplace between the living room & family room. This home has 2 executive offices, one off the master and a second large room with 14' ceilings & double sliding doors leading to the pool & spa, this room is also considered a bonus room. Custom features include, stone floors throughout all the main areas, tray ceilings, crown moldings, custom wood shutters & custom built ins. The Gourmet Chef's kitchen has solid wood cabinets, gas cook top, Stainless steel appliances, granite counter tops and a a walk in hidden pantry. The resort style pool & spa is an entertainer's dream with an outdoor kitchen, huge lanai w/ wood ceilings, custom stone waterfall and custom brick pavers! Circular driveway with a fountain and a 3-car side entry garage. Additional features also include: NEW Carrier AC 8.5 years left on parts & labor warranty, a commercial phone system, extensive outdoor landscape & security lighting! This home has been meticulously maintained and shows like a model! Carisbrooke is an upscale gated community conveniently located to the Colonial Towne park shopping & restaurants, surrounded by natural settings which lead to 25+ miles of county maintained bike trails & top rated schools! This property may be under audio/visual surveillance.
Location
State FL
County Seminole
Community Carisbrooke
Zoning RES
Rooms
Other Rooms Den/Library/Office, Family Room, Formal Dining Room Separate, Formal Living Room Separate, Inside Utility
Interior
Interior Features Ceiling Fans(s), Crown Molding, High Ceilings, Open Floorplan, Solid Surface Counters, Solid Wood Cabinets, Split Bedroom, Stone Counters, Tray Ceiling(s), Walk-In Closet(s)
Heating Central, Electric, Zoned
Cooling Central Air, Zoned
Flooring Carpet, Travertine, Wood
Fireplaces Type Gas, Family Room, Living Room
Furnishings Unfurnished
Fireplace true
Appliance Built-In Oven, Cooktop, Dishwasher, Disposal, Exhaust Fan, Microwave, Refrigerator
Laundry Inside
Exterior
Exterior Feature Fence, Irrigation System, Outdoor Grill, Outdoor Kitchen, Sliding Doors
Parking Features Circular Driveway, Garage Door Opener, Garage Faces Side
Garage Spaces 3.0
Pool Auto Cleaner, Gunite, In Ground, Screen Enclosure
Community Features Deed Restrictions, Gated
Utilities Available Cable Available, Electricity Connected, Sprinkler Meter, Street Lights
Amenities Available Fence Restrictions, Gated
View Y/N 1
View Trees/Woods
Roof Type Tile
Porch Covered, Deck, Enclosed, Porch, Rear Porch, Screened
Attached Garage true
Garage true
Private Pool Yes
Building
Lot Description Oversized Lot, Sidewalk, Street Dead-End, Paved
Entry Level One
Foundation Slab
Lot Size Range One + to Two Acres
Sewer Septic Tank
Water Public
Architectural Style Spanish/Mediterranean
Structure Type Block,Stucco
New Construction false
Construction Status Financing,Inspections
Schools
Elementary Schools Heathrow Elementary
Middle Schools Markham Woods Middle
High Schools Seminole High
Others
Pets Allowed Yes
Senior Community No
Ownership Fee Simple
Monthly Total Fees $166
Acceptable Financing Cash, Conventional
Membership Fee Required Required
Listing Terms Cash, Conventional
Special Listing Condition None
Read Less Info
Want to know what your home might be worth? Contact us for a FREE valuation!

Our team is ready to help you sell your home for the highest possible price ASAP

© 2024 My Florida Regional MLS DBA Stellar MLS. All Rights Reserved.
Bought with KUNERT REALTY INC
GET MORE INFORMATION

REALTORS®






