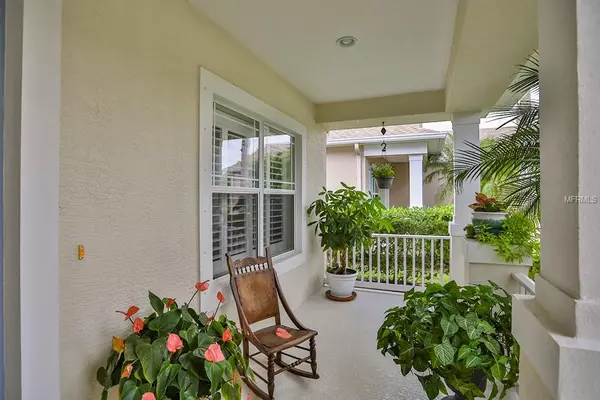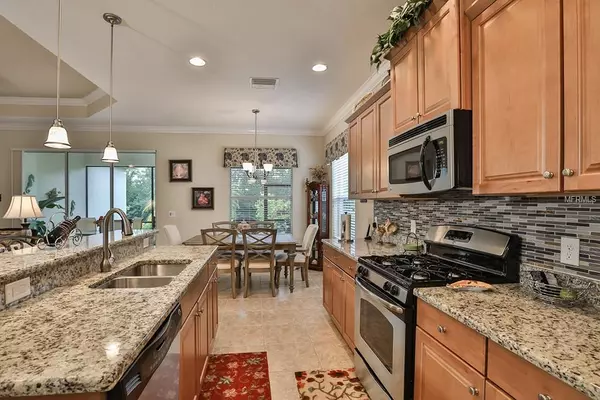$319,000
$315,000
1.3%For more information regarding the value of a property, please contact us for a free consultation.
3 Beds
2 Baths
1,932 SqFt
SOLD DATE : 01/15/2019
Key Details
Sold Price $319,000
Property Type Single Family Home
Sub Type Single Family Residence
Listing Status Sold
Purchase Type For Sale
Square Footage 1,932 sqft
Price per Sqft $165
Subdivision Woodbrook Ph I
MLS Listing ID A4419220
Sold Date 01/15/19
Bedrooms 3
Full Baths 2
Construction Status Inspections
HOA Fees $117/qua
HOA Y/N Yes
Year Built 2012
Annual Tax Amount $3,712
Lot Size 6,534 Sqft
Acres 0.15
Lot Dimensions 131x50
Property Description
Situated in the gated community of Woodbrook in North Sarasota this stylish home built in 2012 by Neal
Communities is sited on a beautiful preserve lot. The 1-story floor plan is smartly configured
with three bedrooms and a formal dining room that could easily be converted into an office or den. The
kitchen is a culinary centerpiece equipped with granite countertops, stainless steel appliances with gas
cooking, space for casual dining, center island and striking tile backsplash. Hallmarks of quality are found
throughout the living spaces: crown molding, tray ceilings, recessed lighting, tile flooring, and cultured
marble countertops in the bathrooms. A comfortable master suite awaits you. Dual walk-in closets maximize
space. Enjoy the outdoors from the screened lanai with convenient gas hookup for grilling and a peaceful
scenic view. Additional features include custom closets, a separate laundry room, security system and two car
garage. Woodbrook offers residents a resort-style pool, spa, cabana, outdoor grill and a park.
The ideal location is just 20 minutes from downtown Sarasota’s shopping, dining and recreation, with award winning
beaches also just a short drive away. Global Home Warranty Gold offered.
Location
State FL
County Manatee
Community Woodbrook Ph I
Zoning PDR/WPE/
Rooms
Other Rooms Attic, Bonus Room, Den/Library/Office, Great Room, Inside Utility
Interior
Interior Features Ceiling Fans(s), Crown Molding, Eat-in Kitchen, High Ceilings, Kitchen/Family Room Combo, Open Floorplan, Solid Surface Counters, Stone Counters, Thermostat, Tray Ceiling(s), Vaulted Ceiling(s), Walk-In Closet(s), Window Treatments
Heating Central, Natural Gas
Cooling Central Air
Flooring Carpet, Ceramic Tile
Furnishings Unfurnished
Fireplace false
Appliance Dishwasher, Disposal, Gas Water Heater, Ice Maker, Microwave, Range, Range Hood, Refrigerator
Laundry Inside, Laundry Closet, Laundry Room
Exterior
Exterior Feature Lighting, Rain Gutters, Sidewalk, Sliding Doors
Parking Features Garage Door Opener
Garage Spaces 2.0
Community Features Deed Restrictions, Gated, Irrigation-Reclaimed Water, No Truck/RV/Motorcycle Parking, Park, Playground, Pool, Sidewalks
Utilities Available BB/HS Internet Available, Cable Connected, Electricity Available, Electricity Connected, Natural Gas Connected, Public, Sewer Connected, Sprinkler Recycled
Amenities Available Gated, Park, Playground, Pool
View Trees/Woods
Roof Type Shingle
Porch Covered
Attached Garage true
Garage true
Private Pool No
Building
Lot Description Sidewalk, Paved, Private
Entry Level One
Foundation Slab
Lot Size Range Up to 10,889 Sq. Ft.
Builder Name Neal Communities
Sewer Public Sewer
Water Public
Structure Type Block,Stucco
New Construction false
Construction Status Inspections
Schools
Elementary Schools Robert E Willis Elementary
Middle Schools Braden River Middle
High Schools Braden River High
Others
Pets Allowed Number Limit, Yes
HOA Fee Include Pool,Escrow Reserves Fund,Management,Pool,Recreational Facilities,Security
Senior Community No
Ownership Fee Simple
Monthly Total Fees $117
Acceptable Financing Cash, Conventional, FHA, VA Loan
Membership Fee Required Required
Listing Terms Cash, Conventional, FHA, VA Loan
Num of Pet 2
Special Listing Condition None
Read Less Info
Want to know what your home might be worth? Contact us for a FREE valuation!

Our team is ready to help you sell your home for the highest possible price ASAP

© 2024 My Florida Regional MLS DBA Stellar MLS. All Rights Reserved.
Bought with COLDWELL BANKER RES R E
GET MORE INFORMATION

REALTORS®






