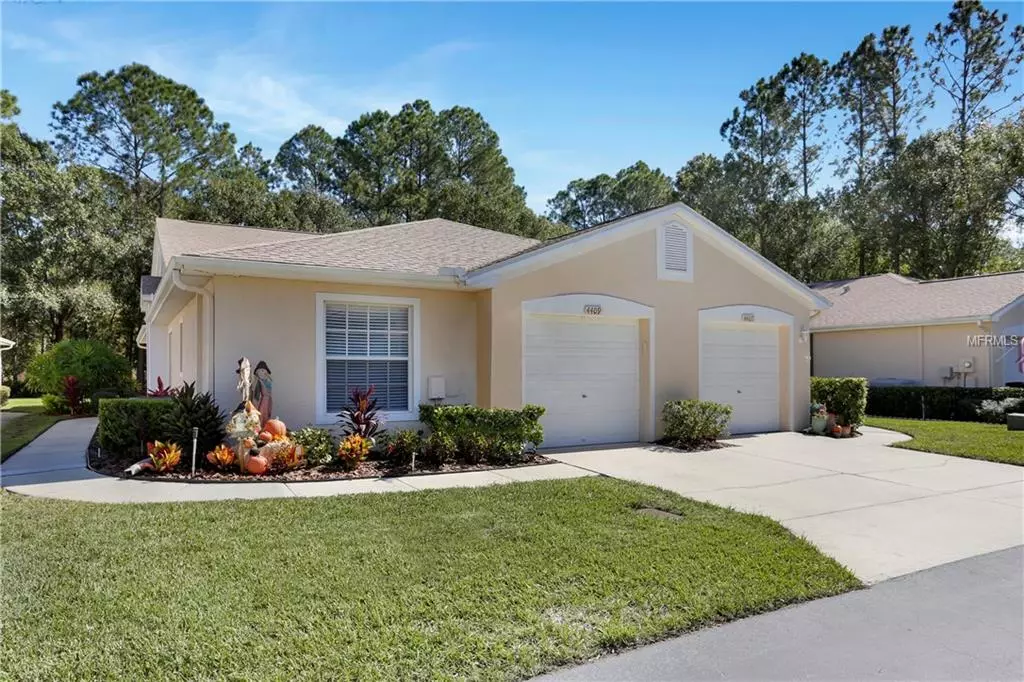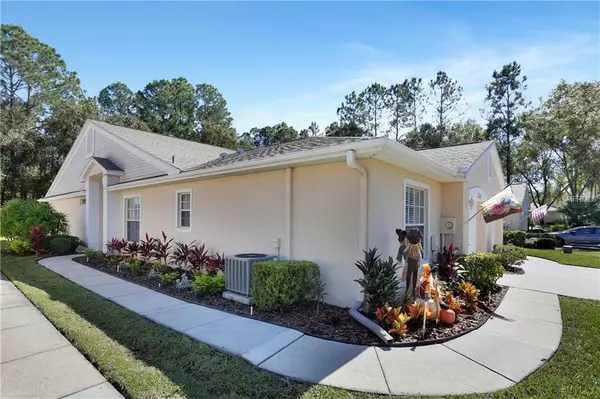$249,900
$249,900
For more information regarding the value of a property, please contact us for a free consultation.
3 Beds
2 Baths
1,465 SqFt
SOLD DATE : 12/18/2018
Key Details
Sold Price $249,900
Property Type Single Family Home
Sub Type Villa
Listing Status Sold
Purchase Type For Sale
Square Footage 1,465 sqft
Price per Sqft $170
Subdivision Coventry Village Ph 1
MLS Listing ID T3140083
Sold Date 12/18/18
Bedrooms 3
Full Baths 2
HOA Fees $275/mo
HOA Y/N Yes
Year Built 1994
Annual Tax Amount $2,221
Lot Size 2,178 Sqft
Acres 0.05
Property Description
MOVE RIGHT IN....This BEAUTY has it ALL!! Tastefully done & with quality, this Villa was COMPLETELY REMODELED in 2015. Exterior paint, NEWER
Rheem AC with service contract, re-textured ceiling, interior paint, NEW baseboards, NEW stainless steel appliances, BOTH BATHROOMS UPDATED with NEW tiled showers and tub, NEW vanities with granite counters, NEW lighting,NEW faucets, NEW carpets in 2 bedrooms, NEW wood floor in third bedroom with french doors can also be used as DEN. Kitchen has been completely remodeled showcases solid wood, 42 inch cabinetry and with beautiful granite. Kitchen Island conveniently placed and has power. Kitchen has lots of natural light all day from skylights above and offers spacious eating and cooking area. Comfortable living and dining areas that have views of private green space. Large screened patio for morning coffee while watching the deer, plus a separate large concrete patio out back for your BBQ grill...both concrete patio and garage floor recently painted. Roofs have more than 20 plus years remaining per recent inspection. 40 villas with their own pool. Beautiful community walking distance to parks, playground, basketball courts. This villa shows like brand new! Bring your buyer who doesn't want to do any renovations.
Location
State FL
County Pinellas
Community Coventry Village Ph 1
Zoning RPD-2.5_1.
Rooms
Other Rooms Breakfast Room Separate, Great Room, Inside Utility
Interior
Interior Features Ceiling Fans(s), Eat-in Kitchen, High Ceilings, Living Room/Dining Room Combo, Open Floorplan, Skylight(s), Solid Wood Cabinets, Split Bedroom, Walk-In Closet(s)
Heating Electric
Cooling Central Air
Flooring Carpet, Ceramic Tile
Fireplace false
Appliance Dishwasher, Disposal, Dryer, Electric Water Heater, Exhaust Fan, Ice Maker, Microwave, Range, Range Hood, Refrigerator, Washer
Laundry Inside
Exterior
Exterior Feature Irrigation System, Lighting, Sliding Doors
Parking Features Common, Driveway, Garage Door Opener, Open
Garage Spaces 1.0
Community Features Deed Restrictions, Pool
Utilities Available BB/HS Internet Available, Cable Connected, Electricity Connected, Sewer Connected, Street Lights, Underground Utilities, Water Available
View Park/Greenbelt, Trees/Woods
Roof Type Shingle
Porch Covered, Patio, Screened
Attached Garage true
Garage true
Private Pool No
Building
Lot Description Conservation Area, In County, Street Dead-End, Paved, Private
Entry Level One
Foundation Slab
Lot Size Range Up to 10,889 Sq. Ft.
Sewer Public Sewer
Water Public
Architectural Style Contemporary, Florida
Structure Type Block,Stucco
New Construction false
Schools
Elementary Schools Cypress Woods Elementary-Pn
Middle Schools Carwise Middle-Pn
High Schools East Lake High-Pn
Others
Pets Allowed Number Limit, Size Limit, Yes
HOA Fee Include Pool,Escrow Reserves Fund,Insurance,Maintenance Structure,Maintenance Grounds,Maintenance,Management,Pest Control,Trash
Senior Community No
Pet Size Small (16-35 Lbs.)
Ownership Fee Simple
Acceptable Financing Cash, Conventional, FHA, VA Loan
Membership Fee Required Required
Listing Terms Cash, Conventional, FHA, VA Loan
Num of Pet 2
Special Listing Condition None
Read Less Info
Want to know what your home might be worth? Contact us for a FREE valuation!

Our team is ready to help you sell your home for the highest possible price ASAP

© 2024 My Florida Regional MLS DBA Stellar MLS. All Rights Reserved.
Bought with GIONTA REALTY GROUP LLC
GET MORE INFORMATION

REALTORS®






