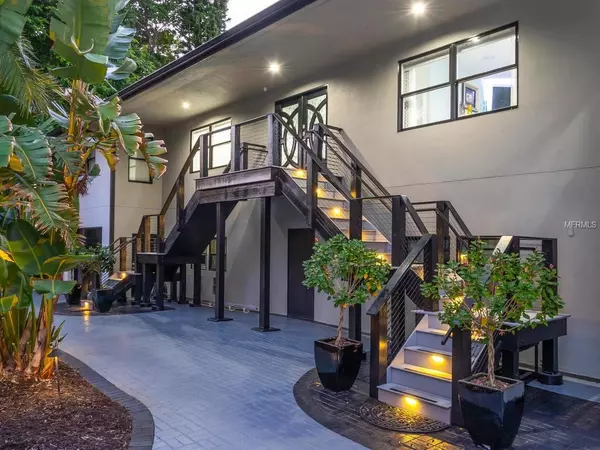$1,600,000
$1,674,000
4.4%For more information regarding the value of a property, please contact us for a free consultation.
5 Beds
6 Baths
5,011 SqFt
SOLD DATE : 07/23/2019
Key Details
Sold Price $1,600,000
Property Type Single Family Home
Sub Type Single Family Residence
Listing Status Sold
Purchase Type For Sale
Square Footage 5,011 sqft
Price per Sqft $319
Subdivision Siesta Beach
MLS Listing ID A4417258
Sold Date 07/23/19
Bedrooms 5
Full Baths 5
Half Baths 1
HOA Y/N No
Year Built 1988
Annual Tax Amount $19,635
Lot Size 0.320 Acres
Acres 0.32
Property Description
Attention boaters and investors (great rental potential) - it does not get better then this! This renovated 5,000+ SF home boasts 108 ft. of sailboat water frontage on the Grand Canal with direct access to Roberts Bay and the Gulf of Mexico just beyond. Stunningly finished with contemporary details, this home features an open floor plan, custom built-in cabinetry, waterfall edge Carrera marble countertops, espresso finished solid cherry hardwood and marble floors, and much more. The smart home technology takes this home to a new level including touch screen iPad operated Lutron lighting, security system with screen monitors, indoor/outdoor 53 speaker system, stainless steel smart vents and motion sensor Kohler faucets. The chef's kitchen includes a huge center island, marble countertops and backsplash, 6-burner gas cooktop, range hood with warming lights and two sets of refrigerators, wall ovens, dishwashers and microwaves. The adjacent dining room shares a Carrera marble double-sided fireplace with the living room and opens to the terrace creating one grand indoor/outdoor entertaining space. The master suite is a retreat and there are two additional bedrooms with bathrooms on the main living level, as well as an office, two laundry rooms and a powder room. The lower level features a home theater, game room, bedroom and a private guest suite. The large waterfront pool and spa, outdoor kitchen, floating jet ski dock and dock with electricity, water and 20,000 lb. lift complete this incredible residence.
Location
State FL
County Sarasota
Community Siesta Beach
Zoning RSF2
Rooms
Other Rooms Bonus Room, Den/Library/Office, Family Room, Formal Dining Room Separate, Formal Living Room Separate, Inside Utility, Media Room
Interior
Interior Features Ceiling Fans(s), Open Floorplan, Solid Surface Counters, Split Bedroom, Stone Counters, Walk-In Closet(s), Window Treatments
Heating Central, Electric
Cooling Central Air, Zoned
Flooring Marble, Tile, Tile, Wood
Fireplaces Type Living Room, Wood Burning
Fireplace true
Appliance Built-In Oven, Cooktop, Dishwasher, Disposal, Dryer, Microwave, Range Hood, Refrigerator, Washer
Laundry Inside, Laundry Closet, Other
Exterior
Exterior Feature Fence, French Doors, Irrigation System, Outdoor Grill, Outdoor Kitchen, Outdoor Shower, Rain Gutters
Parking Features Driveway, Garage Door Opener, Split Garage
Garage Spaces 2.0
Pool Heated, In Ground, Lighting
Community Features Waterfront
Utilities Available Electricity Available, Propane
Waterfront Description Canal - Saltwater
View Y/N 1
Water Access 1
Water Access Desc Bay/Harbor,Canal - Saltwater,Gulf/Ocean
View Water
Roof Type Metal
Porch Covered, Deck, Patio
Attached Garage true
Garage true
Private Pool Yes
Building
Lot Description In County, Private
Story 2
Entry Level Two
Foundation Stem Wall
Lot Size Range 1/4 Acre to 21779 Sq. Ft.
Sewer None, Public Sewer
Water Public
Architectural Style Custom
Structure Type Block,Stucco,Wood Frame
New Construction false
Schools
Elementary Schools Phillippi Shores Elementary
Middle Schools Brookside Middle
High Schools Sarasota High
Others
Pets Allowed Yes
Senior Community No
Pet Size Extra Large (101+ Lbs.)
Ownership Fee Simple
Acceptable Financing Cash, Conventional
Membership Fee Required None
Listing Terms Cash, Conventional
Special Listing Condition None
Read Less Info
Want to know what your home might be worth? Contact us for a FREE valuation!

Our team is ready to help you sell your home for the highest possible price ASAP

© 2025 My Florida Regional MLS DBA Stellar MLS. All Rights Reserved.
Bought with RE/MAX ALLIANCE GROUP
GET MORE INFORMATION
REALTORS®






