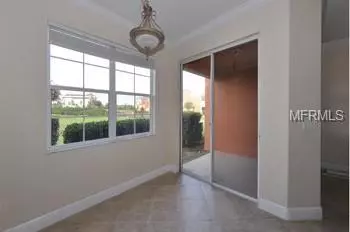$180,000
$185,000
2.7%For more information regarding the value of a property, please contact us for a free consultation.
3 Beds
3 Baths
1,686 SqFt
SOLD DATE : 07/31/2019
Key Details
Sold Price $180,000
Property Type Townhouse
Sub Type Townhouse
Listing Status Sold
Purchase Type For Sale
Square Footage 1,686 sqft
Price per Sqft $106
Subdivision Reunion Ph 01 Prcl 02
MLS Listing ID O5742371
Sold Date 07/31/19
Bedrooms 3
Full Baths 2
Half Baths 1
Construction Status Appraisal,Financing
HOA Fees $303/mo
HOA Y/N Yes
Year Built 2005
Annual Tax Amount $4,091
Lot Size 1,742 Sqft
Acres 0.04
Property Description
TOWNHOUSE BEING RENOVATED, painted all the way through and new carpet, will be completed Monday 29th April
Located Close to Disney in the exclusive community of Carraige Pointe Reunion. The development includes 3 golf courses designed by Watson, Nicklaus and Palmer. This 3 bedroom 2 and a half bath townhouse has a large family room with breakfast bar, and a separate dining area. The kitchen has upgraded granite countertops stainless steel appliances and a closet pantry. A sliding door leads onto a private patio with conservation view for relaxing outside in the sun. The large master suite leads into a master bathroom with large tub, separate walk in shower and dual sinks. The townhouse has high ceilings and crown moldings. Located on the 17th hole of the Watson golf course. The Communal Pool is heated during the winter months. This home is conveniently located near major routes - I4, 429, 417, easy access to all areas.
Location
State FL
County Osceola
Community Reunion Ph 01 Prcl 02
Zoning OPUD
Interior
Interior Features Eat-in Kitchen, Kitchen/Family Room Combo
Heating Central, Electric, Natural Gas
Cooling Central Air
Flooring Carpet, Ceramic Tile
Fireplace false
Appliance Dishwasher, Disposal, Dryer, Electric Water Heater, Microwave, Range, Refrigerator, Washer
Laundry Laundry Closet, Upper Level
Exterior
Exterior Feature Balcony
Garage Spaces 1.0
Community Features Gated, Pool
Utilities Available BB/HS Internet Available, Cable Available, Cable Connected, Electricity Connected, Fiber Optics, Street Lights
Roof Type Shingle
Attached Garage true
Garage true
Private Pool No
Building
Entry Level Two
Foundation Slab
Lot Size Range Up to 10,889 Sq. Ft.
Sewer None
Water None
Structure Type Block,Stucco
New Construction false
Construction Status Appraisal,Financing
Others
Pets Allowed Yes
HOA Fee Include Pool
Senior Community No
Ownership Fee Simple
Monthly Total Fees $303
Acceptable Financing Cash, Conventional, FHA
Membership Fee Required Required
Listing Terms Cash, Conventional, FHA
Special Listing Condition None
Read Less Info
Want to know what your home might be worth? Contact us for a FREE valuation!

Our team is ready to help you sell your home for the highest possible price ASAP

© 2024 My Florida Regional MLS DBA Stellar MLS. All Rights Reserved.
Bought with FATHOM REALTY FL LLC
GET MORE INFORMATION

REALTORS®






