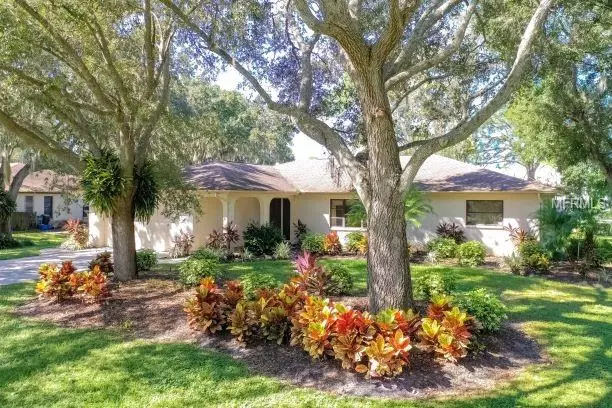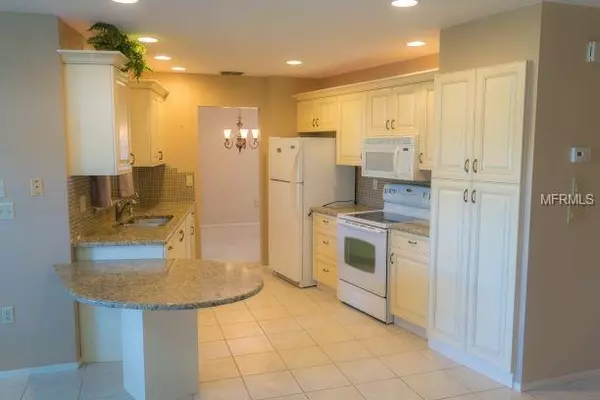$275,000
$291,000
5.5%For more information regarding the value of a property, please contact us for a free consultation.
3 Beds
2 Baths
1,703 SqFt
SOLD DATE : 04/05/2019
Key Details
Sold Price $275,000
Property Type Single Family Home
Sub Type Single Family Residence
Listing Status Sold
Purchase Type For Sale
Square Footage 1,703 sqft
Price per Sqft $161
Subdivision Tara Vista
MLS Listing ID A4416327
Sold Date 04/05/19
Bedrooms 3
Full Baths 2
Construction Status Inspections
HOA Y/N No
Year Built 1983
Annual Tax Amount $3,143
Lot Size 0.340 Acres
Acres 0.34
Property Description
PINECRAFT area! Walking distance to DER DUTCHMAN RESTAURANT, markets and all that PINECRAFT has to offer. The colorful LANDSCAPE and STATELY OAKS grab your attention as you arrive. Home sits back off the road to take advantage of the HUGE LOT and give lots of driveway space. Step inside to a GENEROUS FOYER and your eyes are drawn to an expansive FORMAL LIVING ROOM. The UPDATED KITCHEN is towards the back of the house as well as the INFORMAL LIVING AREA. Sliding glass doors and a pass thru window let in lots of NATURAL LIGHT and give views of the lanai/Florida Room and BACK YARD deck. LARGE MASTER BEDROOM has a BONUS ROOM (10x10) attached with a separate entrance. The guest bedrooms are on the opposite side of the home. 3 bedrooms, 2 baths, 2 car garage on a quiet dead end street. Easy to see.
Location
State FL
County Sarasota
Community Tara Vista
Zoning RSF1
Interior
Interior Features Central Vaccum, Eat-in Kitchen, Open Floorplan, Solid Surface Counters, Split Bedroom, Walk-In Closet(s)
Heating Central
Cooling Central Air
Flooring Carpet, Ceramic Tile
Fireplace false
Appliance Dishwasher, Range, Refrigerator
Exterior
Exterior Feature Rain Gutters, Sliding Doors
Garage Spaces 2.0
Utilities Available Cable Available, Electricity Connected
Roof Type Shingle
Porch Enclosed, Porch
Attached Garage true
Garage true
Private Pool No
Building
Foundation Slab
Lot Size Range 1/4 Acre to 21779 Sq. Ft.
Sewer Septic Tank
Water Public
Architectural Style Ranch
Structure Type Block
New Construction false
Construction Status Inspections
Others
Senior Community No
Ownership Fee Simple
Special Listing Condition None
Read Less Info
Want to know what your home might be worth? Contact us for a FREE valuation!

Our team is ready to help you sell your home for the highest possible price ASAP

© 2024 My Florida Regional MLS DBA Stellar MLS. All Rights Reserved.
Bought with HARRY ROBBINS ASSOC INC
GET MORE INFORMATION

REALTORS®






