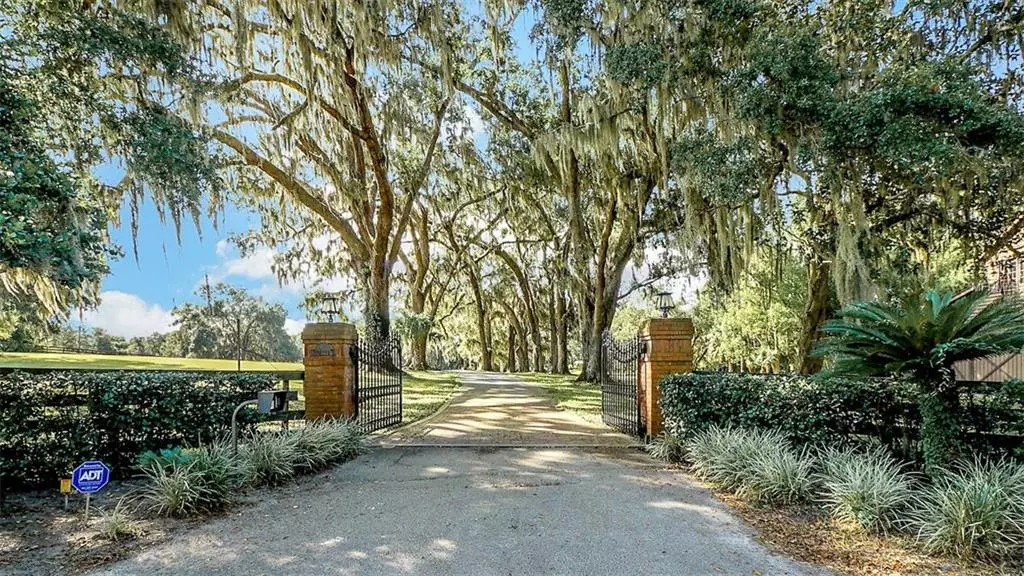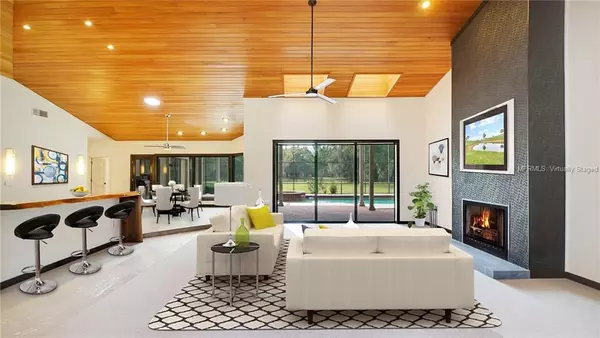$1,081,000
$1,145,000
5.6%For more information regarding the value of a property, please contact us for a free consultation.
4 Beds
4 Baths
4,380 SqFt
SOLD DATE : 04/03/2019
Key Details
Sold Price $1,081,000
Property Type Single Family Home
Sub Type Single Family Residence
Listing Status Sold
Purchase Type For Sale
Square Footage 4,380 sqft
Price per Sqft $246
Subdivision Acreage & Unrec
MLS Listing ID G5007241
Sold Date 04/03/19
Bedrooms 4
Full Baths 3
Half Baths 1
Construction Status Appraisal,Financing,Inspections
HOA Y/N No
Year Built 1989
Annual Tax Amount $5,966
Lot Size 16.930 Acres
Acres 16.93
Property Description
One or more photo(s) has been virtually staged. Beautiful estate on Lake Seneca Road offers peace and tranquility the moment you enter the gates and make your way down the oak canopied drive. As you enter the ranch-style home you immediately appreciate the extensive interior renovations, merging Old Florida serenity with modern style and conveniences. 15ft vaulted wood ceilings in the main living areas offer beautiful warmth and an amazing area for entertaining. Glass pocket doors create a wonderful gathering spot combining the interior with the pool and 33X34 screened lanai complete with summer kitchen. The unique Black Walnut breakfast bar complements the solid wood Black Walnut cabinets in the kitchen as well as the stunning fireplace in the great room. The kitchen is every chef’s dream with Miele Range/Hood, Warming Drawer/Slow Cooker, Combo Steam/Convection Oven, and built-in Coffee Maker, Sub-Zero Refrigerator with 2 Freezer Drawers and 4 Extra Refrigerator drawers, built-in Wine Refrigerator, Bosch Dishwasher, Cristallo Countertops…the list just keeps going! Master suite has tray ceilings, His & Her Walk In Closets and a huge master bath with beautiful wood ceiling accents, dual sinks and walk in shower. The Pecky Cypress office has built ins and a wet bar. Guest wing has 3 large bedrooms with walk-in closets. Two share a Jack & Jill bathroom with another full bath on the wing. In addition, estate has a 40X41 barn/garage/workshop, 14’ ceilings, and a 1BR/1B upstairs apartment. Listing is three parcels, Alt Key #'s 2610280, 1122970, 2852038.
Location
State FL
County Lake
Community Acreage & Unrec
Zoning A
Rooms
Other Rooms Attic, Den/Library/Office, Great Room, Inside Utility
Interior
Interior Features Built-in Features, Ceiling Fans(s), Crown Molding, High Ceilings, Kitchen/Family Room Combo, Open Floorplan, Skylight(s), Solid Surface Counters, Solid Wood Cabinets, Split Bedroom, Stone Counters, Thermostat, Tray Ceiling(s), Vaulted Ceiling(s), Walk-In Closet(s)
Heating Central, Zoned
Cooling Central Air, Zoned
Flooring Carpet, Ceramic Tile, Tile
Fireplaces Type Family Room, Wood Burning
Furnishings Unfurnished
Fireplace true
Appliance Built-In Oven, Convection Oven, Dishwasher, Disposal, Dryer, Electric Water Heater, Range, Range Hood, Refrigerator, Washer, Water Filtration System, Wine Refrigerator
Laundry Inside, Laundry Room
Exterior
Exterior Feature Fence, Irrigation System, Lighting, Outdoor Kitchen, Outdoor Shower, Sliding Doors, Storage
Parking Features Boat, Circular Driveway, Driveway, Garage Door Opener, Garage Faces Side, Guest, Oversized, RV Garage, Workshop in Garage
Garage Spaces 2.0
Pool In Ground, Salt Water, Screen Enclosure
Utilities Available BB/HS Internet Available, Electricity Connected, Phone Available
View Y/N 1
View Pool, Trees/Woods
Roof Type Shingle
Porch Covered, Front Porch, Patio, Screened
Attached Garage true
Garage true
Private Pool Yes
Building
Lot Description In County, Pasture, Zoned for Horses
Entry Level One
Foundation Slab
Lot Size Range 10 to less than 20
Sewer Septic Tank
Water Well
Architectural Style Custom, Florida, Ranch
Structure Type Block,Brick,Siding
New Construction false
Construction Status Appraisal,Financing,Inspections
Others
Pets Allowed Yes
Senior Community No
Ownership Fee Simple
Acceptable Financing Cash, Conventional, FHA, USDA Loan, VA Loan
Listing Terms Cash, Conventional, FHA, USDA Loan, VA Loan
Special Listing Condition None
Read Less Info
Want to know what your home might be worth? Contact us for a FREE valuation!

Our team is ready to help you sell your home for the highest possible price ASAP

© 2024 My Florida Regional MLS DBA Stellar MLS. All Rights Reserved.
Bought with METRO REALTY GROUP LLC
GET MORE INFORMATION

REALTORS®






