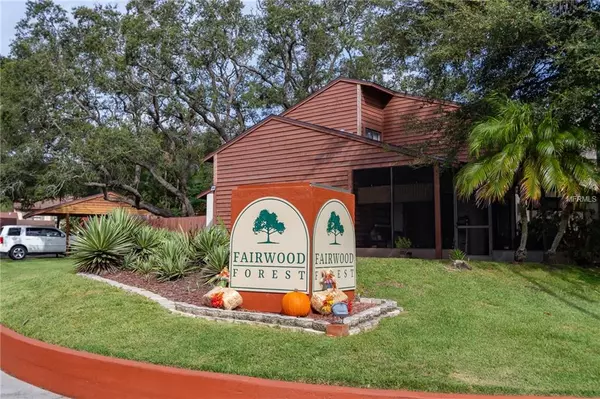$200,000
$204,900
2.4%For more information regarding the value of a property, please contact us for a free consultation.
3 Beds
2 Baths
1,473 SqFt
SOLD DATE : 02/28/2019
Key Details
Sold Price $200,000
Property Type Townhouse
Sub Type Townhouse
Listing Status Sold
Purchase Type For Sale
Square Footage 1,473 sqft
Price per Sqft $135
Subdivision Fairwood Forest
MLS Listing ID U8019929
Sold Date 02/28/19
Bedrooms 3
Full Baths 2
Construction Status Financing,Other Contract Contingencies
HOA Y/N No
Year Built 1984
Annual Tax Amount $520
Lot Size 5,227 Sqft
Acres 0.12
Property Description
Accepting Back Up Offers! Don't miss a great opportunity to purchase a recently updated, move-in ready 3 bedroom town home. No HOA or monthly fees. This cheery corner unit provides a downstairs master bedroom and bath with 2 additional newly carpeted bedrooms and
updated bathroom on the second floor. A screened lanai adjoins the large tiled living and dining room adjacent to the kitchen.
New stainless appliances, wood cabinets and granite counters make preparing meals a joy. This great room feeling is perfect for
family and entertaining. Exterior and interior walls recently painted. All light switches and outlets have been replaced, as well as HVAC system and ducts cleaned. The roof is sound and was replaced in 2007. New windows 2018. A year's home warranty has been included for the new owners as well. Centrally located close to shopping, beaches, schools, parks and the airport. Pets welcomed too. Look no further!
Location
State FL
County Pinellas
Community Fairwood Forest
Zoning RES
Interior
Interior Features Ceiling Fans(s), Living Room/Dining Room Combo, Open Floorplan, Solid Wood Cabinets, Split Bedroom, Stone Counters, Thermostat
Heating Central, Electric
Cooling Central Air
Flooring Carpet, Tile
Furnishings Unfurnished
Fireplace false
Appliance Dishwasher, Disposal, Dryer, Electric Water Heater, Microwave, Range, Refrigerator, Washer
Laundry Inside, Laundry Closet
Exterior
Exterior Feature Sliding Doors
Parking Features Covered, Driveway
Community Features None
Utilities Available Electricity Connected, Sewer Available, Street Lights, Water Available
View Trees/Woods
Roof Type Shingle
Porch Covered, Enclosed, Patio, Screened
Garage false
Private Pool No
Building
Lot Description Corner Lot, Flood Insurance Required, FloodZone, Paved
Entry Level Two
Foundation Slab
Lot Size Range Up to 10,889 Sq. Ft.
Sewer Public Sewer
Water Public
Architectural Style Other
Structure Type Block
New Construction false
Construction Status Financing,Other Contract Contingencies
Others
Pets Allowed Yes
HOA Fee Include None
Senior Community No
Ownership Fee Simple
Acceptable Financing Cash, Conventional, FHA, VA Loan
Membership Fee Required None
Listing Terms Cash, Conventional, FHA, VA Loan
Special Listing Condition None
Read Less Info
Want to know what your home might be worth? Contact us for a FREE valuation!

Our team is ready to help you sell your home for the highest possible price ASAP

© 2024 My Florida Regional MLS DBA Stellar MLS. All Rights Reserved.
Bought with FUTURE HOME REALTY INC
GET MORE INFORMATION

REALTORS®






