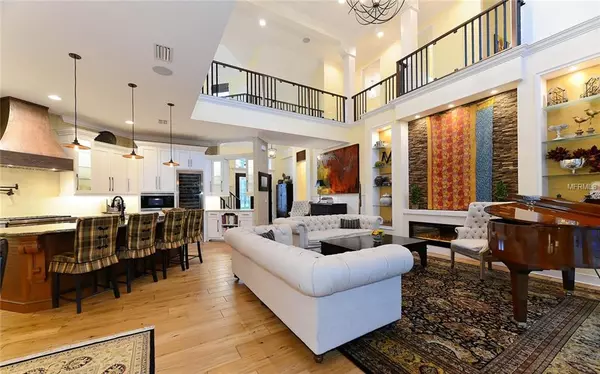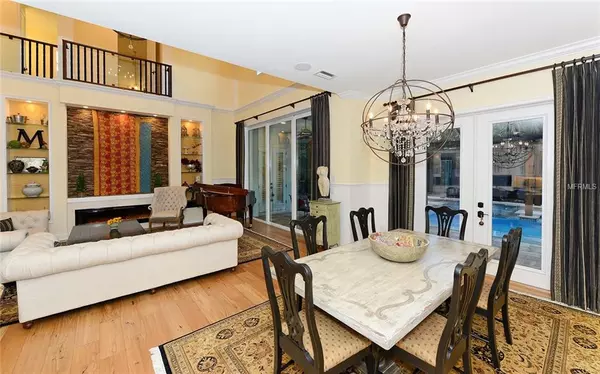$1,625,000
$1,799,000
9.7%For more information regarding the value of a property, please contact us for a free consultation.
4 Beds
4 Baths
3,711 SqFt
SOLD DATE : 05/02/2019
Key Details
Sold Price $1,625,000
Property Type Single Family Home
Sub Type Single Family Residence
Listing Status Sold
Purchase Type For Sale
Square Footage 3,711 sqft
Price per Sqft $437
Subdivision Desota Park
MLS Listing ID A4414586
Sold Date 05/02/19
Bedrooms 4
Full Baths 3
Half Baths 1
Construction Status Inspections
HOA Y/N No
Year Built 2016
Annual Tax Amount $25,757
Lot Dimensions 80x120
Property Description
This West of the Trail, West Indies-inspired former builder's model shows like a new home, yet features upgrades, a meticulous owner's touch and a resplendent style that simply transcend any new construction. Enter to a breathtaking two-story, open-concept great room, where the home's grandeur, beauty and elegance come alive through gorgeous reclaimed antique elm flooring, custom built-in's, fireplace, tray ceilings, and soaring walkways connecting the living areas and bedrooms above. Adjacent to the great room is the open gourmet kitchen, complete with a striking copper hood, a Wolf 6-burner gas stove with oven, a Sub-Zero refrigerator, a 132 bottle wine refrigerator, large walk-in pantry and furniture-style all-wood cabinets. The first-floor master suite is both spacious and comfortable, with a sitting room and master bath with double-sided walk-in shower and separate his & her walk-in closet. Barn-style sliding doors create a stunning focal point and ease of entry for the downstairs office and upstairs great room, which also features a wine refrigerator & wet bar and a TV sitting area. Three additional spacious guest bedroom rooms are located upstairs. Prepare to fall in love with the elaborate outdoor entertaining area with a lap pool/spa, summer kitchen, clear-view screening and a red cedar pergola with waterfall. Shows beautifully at night. Located in A+ rated school district. One block from the Southside Village shops, minutes from downtown Sarasota and the famous Siesta Key Beach.
Location
State FL
County Sarasota
Community Desota Park
Zoning RSF3
Rooms
Other Rooms Bonus Room, Den/Library/Office, Great Room, Inside Utility
Interior
Interior Features Built-in Features, Ceiling Fans(s), Central Vaccum, Crown Molding, Dry Bar, Eat-in Kitchen, High Ceilings, Living Room/Dining Room Combo, Open Floorplan, Solid Surface Counters, Solid Wood Cabinets, Split Bedroom, Stone Counters, Tray Ceiling(s), Vaulted Ceiling(s), Walk-In Closet(s), Wet Bar, Window Treatments
Heating Central, Electric
Cooling Central Air
Flooring Carpet, Ceramic Tile, Forestry Stewardship Certified, Tile, Wood
Fireplaces Type Electric, Living Room
Furnishings Unfurnished
Fireplace true
Appliance Bar Fridge, Built-In Oven, Convection Oven, Dishwasher, Disposal, Dryer, Gas Water Heater, Microwave, Range, Range Hood, Refrigerator, Tankless Water Heater, Washer, Water Filtration System, Wine Refrigerator
Laundry Inside, Laundry Room
Exterior
Exterior Feature Fence, French Doors, Irrigation System, Lighting, Outdoor Grill, Outdoor Kitchen, Rain Gutters, Sliding Doors
Parking Features Driveway, Garage Door Opener, On Street, Open, Oversized
Garage Spaces 3.0
Pool Auto Cleaner, Child Safety Fence, Gunite, Heated, In Ground, Lighting, Pool Alarm, Screen Enclosure
Community Features Deed Restrictions
Utilities Available BB/HS Internet Available, Cable Available, Electricity Available, Electricity Connected, Natural Gas Connected, Phone Available, Public, Sprinkler Well, Street Lights
View Pool
Roof Type Metal
Porch Covered, Deck, Enclosed, Patio, Porch, Screened
Attached Garage true
Garage true
Private Pool Yes
Building
Lot Description FloodZone, City Limits, Level, Near Public Transit, Oversized Lot, Sidewalk, Paved
Story 2
Entry Level Two
Foundation Slab
Lot Size Range Up to 10,889 Sq. Ft.
Sewer Public Sewer
Water Public
Architectural Style Custom, Other
Structure Type Block,Stucco
New Construction false
Construction Status Inspections
Schools
Elementary Schools Southside Elementary
Middle Schools Brookside Middle
High Schools Sarasota High
Others
Pets Allowed Yes
Senior Community No
Ownership Fee Simple
Acceptable Financing Cash, Conventional, FHA, VA Loan
Membership Fee Required None
Listing Terms Cash, Conventional, FHA, VA Loan
Special Listing Condition None
Read Less Info
Want to know what your home might be worth? Contact us for a FREE valuation!

Our team is ready to help you sell your home for the highest possible price ASAP

© 2025 My Florida Regional MLS DBA Stellar MLS. All Rights Reserved.
Bought with COLDWELL BANKER RES R E
GET MORE INFORMATION
REALTORS®






