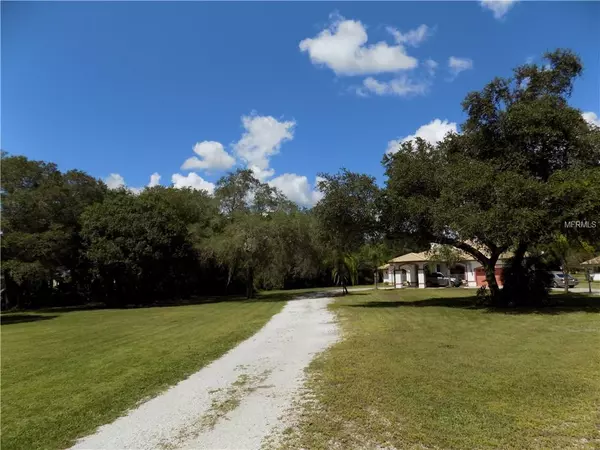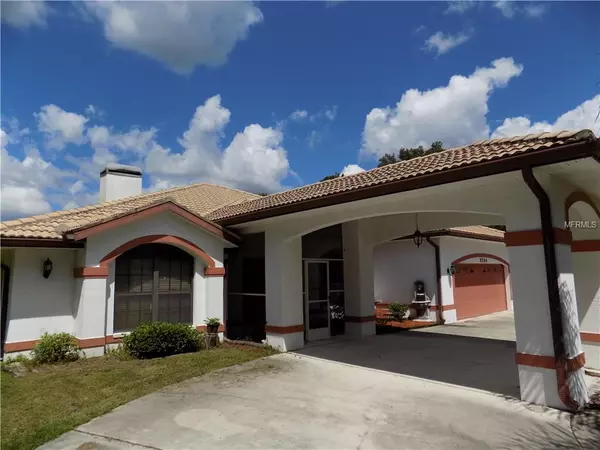$540,000
$549,900
1.8%For more information regarding the value of a property, please contact us for a free consultation.
4 Beds
3 Baths
3,222 SqFt
SOLD DATE : 04/08/2019
Key Details
Sold Price $540,000
Property Type Single Family Home
Sub Type Single Family Residence
Listing Status Sold
Purchase Type For Sale
Square Footage 3,222 sqft
Price per Sqft $167
Subdivision North Port Charlotte Estates Add 02
MLS Listing ID C7406042
Sold Date 04/08/19
Bedrooms 4
Full Baths 3
Construction Status Inspections
HOA Y/N No
Year Built 1998
Annual Tax Amount $4,923
Lot Size 3.010 Acres
Acres 3.01
Lot Dimensions 230x572x230x572
Property Description
North Port Estates home on 3 acres of well-manicured lawns / pasture with many mature oaks and palm trees. All brush and other trees have been cleared. This home features 4 bedrooms, 3 baths and 3+ car garage (2 car attached garage and a 576 Sq.Ft. detached garage / workshop) plus a portico. The large fourth bedroom is 20x20 and has a private bath and separate access to the lanai, great as a second master bedroom, in-law arrangement or office. Large lanai and pool area with a built in spa & pergola plus a wet bar. Pavilion adjacent to the pool area is perfect for entertaining or possibly convert to a barn. This home features a wood burning fireplace in both the living room and master bedroom, open kitchen, walk in pantry, formal dining room plus plenty of dining space in the breakfast nook / second dining area.
Location
State FL
County Sarasota
Community North Port Charlotte Estates Add 02
Zoning AG
Rooms
Other Rooms Formal Dining Room Separate, Inside Utility, Interior In-Law Apt
Interior
Interior Features Eat-in Kitchen, Solid Surface Counters, Split Bedroom, Walk-In Closet(s)
Heating Central
Cooling Central Air
Flooring Carpet, Ceramic Tile, Laminate
Fireplaces Type Family Room, Master Bedroom, Wood Burning
Furnishings Unfurnished
Fireplace true
Appliance Dishwasher, Range, Refrigerator
Laundry Laundry Room
Exterior
Exterior Feature Other
Parking Features Circular Driveway, Covered, Portico, Workshop in Garage
Garage Spaces 3.0
Pool Gunite, In Ground, Outside Bath Access, Salt Water, Screen Enclosure
Community Features Horses Allowed
Utilities Available Other
Amenities Available Other
View Trees/Woods
Roof Type Tile
Porch Covered, Screened
Attached Garage true
Garage true
Private Pool Yes
Building
Lot Description Pasture, Paved, Zoned for Horses
Entry Level One
Foundation Slab
Lot Size Range Two + to Five Acres
Sewer Septic Tank
Water Well
Architectural Style Florida
Structure Type Block,Stucco
New Construction false
Construction Status Inspections
Others
Pets Allowed Yes
HOA Fee Include None
Senior Community No
Ownership Fee Simple
Acceptable Financing Cash, Conventional
Membership Fee Required None
Listing Terms Cash, Conventional
Special Listing Condition None
Read Less Info
Want to know what your home might be worth? Contact us for a FREE valuation!

Our team is ready to help you sell your home for the highest possible price ASAP

© 2024 My Florida Regional MLS DBA Stellar MLS. All Rights Reserved.
Bought with EXIT KING REALTY
GET MORE INFORMATION

REALTORS®






