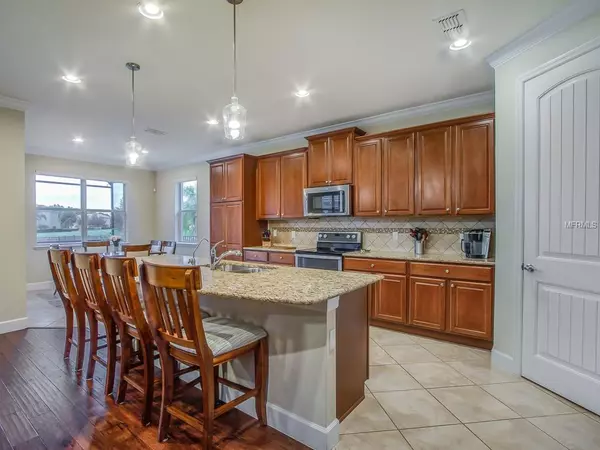$508,000
$519,900
2.3%For more information regarding the value of a property, please contact us for a free consultation.
5 Beds
5 Baths
3,358 SqFt
SOLD DATE : 08/29/2019
Key Details
Sold Price $508,000
Property Type Single Family Home
Sub Type Single Family Residence
Listing Status Sold
Purchase Type For Sale
Square Footage 3,358 sqft
Price per Sqft $151
Subdivision Villagewalk/Lk Nonab
MLS Listing ID O5735530
Sold Date 08/29/19
Bedrooms 5
Full Baths 4
Half Baths 1
Construction Status Financing,Inspections
HOA Fees $365/mo
HOA Y/N Yes
Year Built 2012
Annual Tax Amount $8,590
Lot Size 8,276 Sqft
Acres 0.19
Property Description
New Lower Price!!! Owner says get it SOLD. Location, Location Location...close to the new USTA National Campus and the Lake Nona Medical City, as well as minutes from the major theme parks and airport. Come live in the beautiful FL community of Village Walk at Lake Nona. This home has a great open floor plan and enough space for your entire family. With 5 bedrooms and 4.5 baths, this home is large enough to accommodate your entire family and guests. This green friendly house has a whole home solar system with an energy monitoring system that allows for little, to no electric bills. Not to mention that the community maintains the lawn and also provides alarm monitoring, cable and internet. Enjoy the morning sunrise over the pond as you drink your coffee, relaxing in your beautiful back yard. Village Walk offers some amazing amenities, such as, a resort and lap pool, lighted basketball court, playground, 6 lighted clay tennis courts, fitness center, market, 24 hour manned gated community and gas station. Come see this home today! Its ready and waiting for your family to move into today!
Location
State FL
County Orange
Community Villagewalk/Lk Nonab
Zoning PD/AN
Rooms
Other Rooms Attic, Family Room, Formal Dining Room Separate, Loft
Interior
Interior Features Ceiling Fans(s), Crown Molding, Eat-in Kitchen, High Ceilings, In Wall Pest System, Kitchen/Family Room Combo, Open Floorplan, Solid Wood Cabinets, Stone Counters, Thermostat, Walk-In Closet(s), Window Treatments
Heating Central
Cooling Central Air
Flooring Carpet, Ceramic Tile, Hardwood
Furnishings Unfurnished
Fireplace false
Appliance Dishwasher, Disposal, Electric Water Heater, Exhaust Fan, Kitchen Reverse Osmosis System, Microwave, Range
Laundry Laundry Room
Exterior
Exterior Feature Fence, Irrigation System, Lighting, Rain Gutters, Sidewalk, Sliding Doors
Parking Features Garage Door Opener, Golf Cart Garage, Tandem
Garage Spaces 2.0
Community Features Deed Restrictions, Fishing, Fitness Center, Gated, Golf Carts OK, Irrigation-Reclaimed Water, Park, Playground, Pool, Sidewalks, Tennis Courts
Utilities Available BB/HS Internet Available, Cable Available, Electricity Available, Fiber Optics, Phone Available
Amenities Available Cable TV, Clubhouse, Fitness Center, Gated, Park, Playground, Pool, Recreation Facilities, Security, Tennis Court(s), Vehicle Restrictions
Waterfront Description Pond
View Y/N 1
View Water
Roof Type Tile
Porch Front Porch, Rear Porch, Screened
Attached Garage true
Garage true
Private Pool No
Building
Lot Description City Limits, In County, Oversized Lot, Sidewalk, Paved
Entry Level Two
Foundation Slab
Lot Size Range Up to 10,889 Sq. Ft.
Builder Name Pulte
Sewer Public Sewer
Water Canal/Lake For Irrigation, Public
Architectural Style Traditional
Structure Type Block,Stucco
New Construction false
Construction Status Financing,Inspections
Schools
Middle Schools Lake Nona Middle School
High Schools Lake Nona High
Others
Pets Allowed Yes
HOA Fee Include Cable TV,Pool,Internet,Maintenance Structure,Maintenance Grounds,Security
Senior Community No
Ownership Fee Simple
Monthly Total Fees $365
Membership Fee Required Required
Special Listing Condition None
Read Less Info
Want to know what your home might be worth? Contact us for a FREE valuation!

Our team is ready to help you sell your home for the highest possible price ASAP

© 2024 My Florida Regional MLS DBA Stellar MLS. All Rights Reserved.
Bought with COLDWELL BANKER RESIDENTIAL RE
GET MORE INFORMATION

REALTORS®






