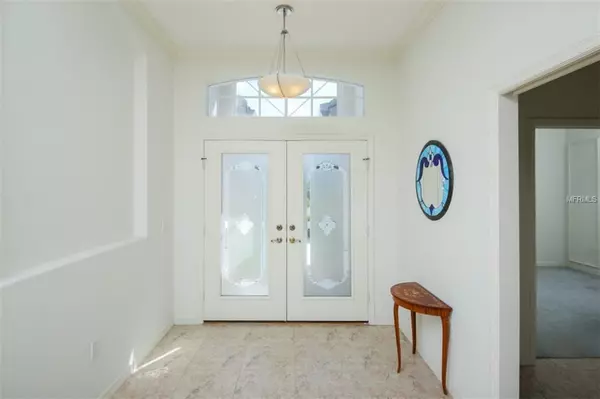$335,000
$349,900
4.3%For more information regarding the value of a property, please contact us for a free consultation.
3 Beds
2 Baths
1,883 SqFt
SOLD DATE : 12/21/2018
Key Details
Sold Price $335,000
Property Type Single Family Home
Sub Type Single Family Residence
Listing Status Sold
Purchase Type For Sale
Square Footage 1,883 sqft
Price per Sqft $177
Subdivision Sawgrass
MLS Listing ID N6101832
Sold Date 12/21/18
Bedrooms 3
Full Baths 2
HOA Fees $112/ann
HOA Y/N Yes
Year Built 2004
Annual Tax Amount $3,460
Lot Size 6,098 Sqft
Acres 0.14
Property Description
Belize model J & J built home in sought after, Low HOA Fees...maintenance free, gated community of Sawgrass, find this lovely 3 bedroom 2 bath 2 car garage. The moment you enter through the etched glass double front door into the foyer you will appreciate the pride of the original owners display. A tranquil lake preserve and golf course view with lush landscaping and lovely curb appeal. In addition, views of the 10th fairway and green belt can be seen from almost all the rooms. The 10' crown molded tray ceilings with aquarium glass window in the large eat-in kitchen, sizeable master bath with dual sinks and Roman shower. Enjoy sunsets from the large screened lanai. The community includes three golf courses; 27 holes Waterford (9 in Sawgrass), 18 holes in Capri Isles and 18 in Calusa Lakes, tennis, clubhouse, fitness center, playground, beautiful community heated pool and 54 acres of lakes and natural preserves perfect for walking, biking and bird watching. You are minutes away from wonderful beaches, shopping, dining, Venice Theater and the legacy bike Trail.
Location
State FL
County Sarasota
Community Sawgrass
Zoning RSF2
Interior
Interior Features Ceiling Fans(s), Crown Molding, Eat-in Kitchen, High Ceilings, Living Room/Dining Room Combo, Open Floorplan, Tray Ceiling(s), Walk-In Closet(s), Window Treatments
Heating Central, Electric
Cooling Central Air
Flooring Carpet, Ceramic Tile
Fireplace false
Appliance Built-In Oven, Cooktop, Dishwasher, Disposal, Electric Water Heater, Exhaust Fan, Ice Maker, Microwave, Refrigerator
Laundry Inside
Exterior
Exterior Feature Hurricane Shutters, Irrigation System, Sprinkler Metered
Garage Spaces 2.0
Community Features Deed Restrictions, Fitness Center, Gated, Golf Carts OK, Golf, No Truck/RV/Motorcycle Parking, Pool, Tennis Courts
Utilities Available Cable Available
View Y/N 1
Water Access 1
Water Access Desc Pond
View Golf Course, Water
Roof Type Tile
Attached Garage true
Garage true
Private Pool No
Building
Foundation Slab
Lot Size Range Up to 10,889 Sq. Ft.
Sewer Public Sewer
Water Public
Structure Type Block,Stucco
New Construction false
Schools
Elementary Schools Garden Elementary
Middle Schools Venice Area Middle
High Schools Venice Senior High
Others
Pets Allowed Yes
HOA Fee Include Pool,Maintenance Grounds,Recreational Facilities,Security
Senior Community No
Ownership Fee Simple
Acceptable Financing Cash, Conventional
Membership Fee Required Required
Listing Terms Cash, Conventional
Special Listing Condition None
Read Less Info
Want to know what your home might be worth? Contact us for a FREE valuation!

Our team is ready to help you sell your home for the highest possible price ASAP

© 2024 My Florida Regional MLS DBA Stellar MLS. All Rights Reserved.
Bought with BERKSHIRE HATHAWAY HOMESERVICES FLORIDA REALTY
GET MORE INFORMATION

REALTORS®






