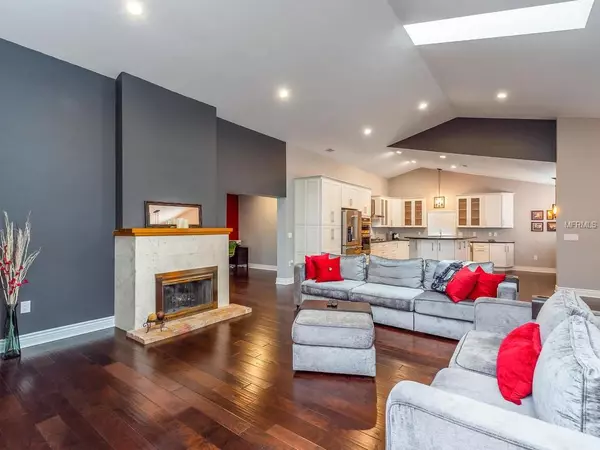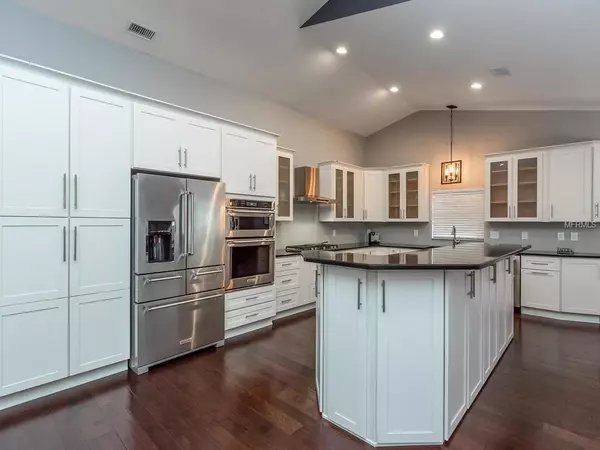$375,000
$385,000
2.6%For more information regarding the value of a property, please contact us for a free consultation.
3 Beds
2 Baths
2,327 SqFt
SOLD DATE : 09/10/2019
Key Details
Sold Price $375,000
Property Type Single Family Home
Sub Type Single Family Residence
Listing Status Sold
Purchase Type For Sale
Square Footage 2,327 sqft
Price per Sqft $161
Subdivision Le Chalet; River District
MLS Listing ID A4411747
Sold Date 09/10/19
Bedrooms 3
Full Baths 2
Construction Status Financing,Inspections
HOA Y/N No
Year Built 1985
Annual Tax Amount $4,707
Lot Size 0.270 Acres
Acres 0.27
Property Description
Look at this updated beauty in Historic West Bradenton! Super location with partial river views and easy accessibility to downtown, yacht basin and the new Bradenton Riverwalk. Tasteful updates include: NEW roof, NEW kitchen, electric skylights, and glowing Mahogany wood flooring throughout main living areas. (Bamboo in Owner's Suite) The newly designed and opened Great Room with Wood-burning fireplace flows to the NEW kitchen. The chef in you will be delighted with loads of new custom cabinetry, elegant dark granite countertops, stainless Frigidaire appliances that includes a propane gas range top with hood, new lighting fixtures, breakfast bar, eat-in area, and a formal dining nook. Additionally, there is a second bonus area/den. The spacious split-plan has two bedrooms and a luxurious master suite with patio access, plantation shutters, a large walk-in closet and bath with massive jetted tub and shower with dual shower heads. Completing this special home is a large side entry garage; sprinkler lawn water system on a well with newer pump, front and rear patios; self-cleaning rain gutters and hurricane shutters! Bring the boat or RV! Two driveways and two car side-load garage. No Deed restrictions! Large yard with plenty of room for a pool.
Location
State FL
County Manatee
Community Le Chalet; River District
Zoning R1B
Direction W
Rooms
Other Rooms Attic, Bonus Room, Breakfast Room Separate, Den/Library/Office, Florida Room, Great Room
Interior
Interior Features Ceiling Fans(s), Eat-in Kitchen, High Ceilings, Kitchen/Family Room Combo, Open Floorplan, Skylight(s), Solid Surface Counters, Solid Wood Cabinets, Split Bedroom, Stone Counters, Vaulted Ceiling(s), Walk-In Closet(s), Window Treatments
Heating Central, Electric
Cooling Central Air
Flooring Bamboo, Ceramic Tile, Wood
Fireplaces Type Living Room, Wood Burning
Furnishings Unfurnished
Fireplace true
Appliance Cooktop, Dishwasher, Disposal, Electric Water Heater, Microwave, Range Hood, Refrigerator
Laundry In Garage
Exterior
Exterior Feature French Doors, Hurricane Shutters, Irrigation System, Lighting, Sidewalk, Storage
Parking Features Boat, Garage Door Opener, Garage Faces Side, Guest, Off Street, Oversized, Parking Pad
Garage Spaces 2.0
Community Features Fishing, Sidewalks
Utilities Available Cable Connected, Electricity Connected, Fire Hydrant, Phone Available, Propane, Public, Sewer Connected, Street Lights
View Y/N 1
Water Access 1
Water Access Desc River
View Garden, Water
Roof Type Shingle
Porch Covered, Front Porch, Rear Porch
Attached Garage true
Garage true
Private Pool No
Building
Lot Description CoastalConstruction Control Line, Flood Insurance Required, FloodZone, Historic District, City Limits, In County, Level, Near Public Transit, Sidewalk, Paved
Entry Level One
Foundation Slab
Lot Size Range 1/4 Acre to 21779 Sq. Ft.
Sewer Public Sewer
Water Public, Well
Architectural Style Contemporary, Craftsman, Custom, Ranch
Structure Type Brick,Stone,Stucco
New Construction false
Construction Status Financing,Inspections
Schools
Elementary Schools Ballard Elementary
Middle Schools Martha B. King Middle
High Schools Manatee High
Others
Pets Allowed Yes
Senior Community No
Ownership Fee Simple
Acceptable Financing Cash, Conventional, VA Loan
Listing Terms Cash, Conventional, VA Loan
Special Listing Condition None
Read Less Info
Want to know what your home might be worth? Contact us for a FREE valuation!

Our team is ready to help you sell your home for the highest possible price ASAP

© 2025 My Florida Regional MLS DBA Stellar MLS. All Rights Reserved.
Bought with COLDWELL BANKER RESIDENTIAL R.
GET MORE INFORMATION
REALTORS®






