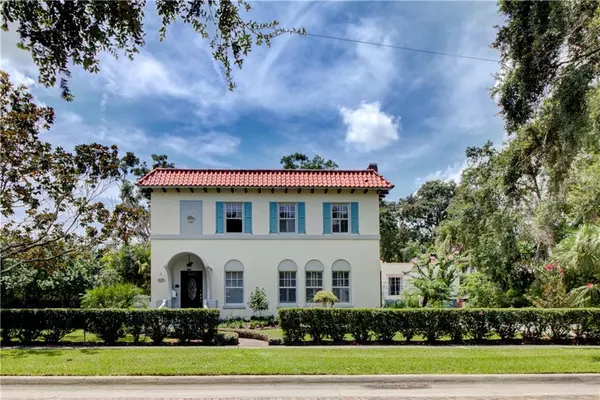$797,000
$829,000
3.9%For more information regarding the value of a property, please contact us for a free consultation.
7 Beds
5 Baths
4,544 SqFt
SOLD DATE : 07/10/2020
Key Details
Sold Price $797,000
Property Type Single Family Home
Sub Type Single Family Residence
Listing Status Sold
Purchase Type For Sale
Square Footage 4,544 sqft
Price per Sqft $175
Subdivision Lake Eola Sub
MLS Listing ID O5725856
Sold Date 07/10/20
Bedrooms 7
Full Baths 4
Half Baths 1
Construction Status Inspections
HOA Fees $1/ann
HOA Y/N Yes
Year Built 1928
Annual Tax Amount $16,098
Lot Size 0.290 Acres
Acres 0.29
Lot Dimensions 100 x 130
Property Description
ASKING PRICE REDUCED to $829,000. Prime property available. A rare opportunity to purchase an Estate Style Home with a Guest Carriage House combined on 2 lots located in the heart of Downtown Orlando in the sought after area of Lake Eola Heights Historic neighborhood. The Carriage House includes a 2 bedroom one bath upstairs along with garage parking and storage available. Poolside outdoor shower and bathroom. The Historic Main House has 4 bedrooms, 3 1/2 baths, Formal Living Room w/cut Coral Gas Fireplace. Restored Oakwood Floors with inlaid design throughout, Formal Dining Room with Original Cuban Tile floor, arched entries, High Cove Ceilings, Gourmet Kitchen with Granite counters, Custom wood cabinets, built-in desk, and pot rack. Kitchen Opens to a custom sitting area Overlooking a large open Florida Room with stone walls, high Wood Beam ceiling, Tropical Garden Lagoon Style Pool/Spa area with waterfall. A large oversized laundry/pantry room is off the kitchen area with a basement area for additional storage. Located on the back of the second floor is a large 36' x 10' enclosed sunroom area. Upgrades include Unique Detailed ceilings, Deep Well w/Irrigation system, ceiling fans, and skylights. This UNIQUE PROPERTY boasts all the amenities, a short walk to Lake Eola to the Downtown Area Lifestyle with Restaurants and Nightlife for your convenience. Call for appointment!
Location
State FL
County Orange
Community Lake Eola Sub
Zoning R-2B/T/HP
Rooms
Other Rooms Florida Room, Formal Dining Room Separate, Formal Living Room Separate, Great Room, Storage Rooms
Interior
Interior Features Ceiling Fans(s), Eat-in Kitchen, Kitchen/Family Room Combo, Skylight(s), Solid Surface Counters, Solid Wood Cabinets, Split Bedroom, Stone Counters, Window Treatments
Heating Baseboard, Central, Electric, Natural Gas
Cooling Central Air
Flooring Ceramic Tile, Wood
Fireplaces Type Decorative, Living Room
Furnishings Unfurnished
Fireplace true
Appliance Convection Oven, Dishwasher, Disposal, Electric Water Heater, Freezer, Gas Water Heater, Ice Maker, Microwave, Range, Refrigerator, Water Softener
Laundry Inside, Laundry Room
Exterior
Exterior Feature Irrigation System, Outdoor Shower, Rain Gutters, Sidewalk, Sliding Doors, Storage
Parking Features Converted Garage, Driveway, Guest, Open, Oversized, Workshop in Garage
Pool Child Safety Fence, Gunite, In Ground, Pool Sweep, Salt Water, Tile
Utilities Available BB/HS Internet Available, Cable Available, Electricity Connected, Natural Gas Available, Public, Sewer Connected, Sprinkler Well
View Pool
Roof Type Built-Up,Membrane
Porch Deck, Patio
Attached Garage false
Garage false
Private Pool Yes
Building
Lot Description Historic District, City Limits, Oversized Lot, Sidewalk, Street Brick
Story 2
Entry Level Two
Foundation Basement
Lot Size Range 1/4 Acre to 21779 Sq. Ft.
Sewer Public Sewer
Water Public
Architectural Style Historical
Structure Type Block,Stucco
New Construction false
Construction Status Inspections
Others
Pets Allowed Yes
Senior Community No
Ownership Fee Simple
Monthly Total Fees $1
Acceptable Financing Conventional
Membership Fee Required Optional
Listing Terms Conventional
Special Listing Condition None
Read Less Info
Want to know what your home might be worth? Contact us for a FREE valuation!

Our team is ready to help you sell your home for the highest possible price ASAP

© 2025 My Florida Regional MLS DBA Stellar MLS. All Rights Reserved.
Bought with KELLER WILLIAMS AT THE PARKS
GET MORE INFORMATION
REALTORS®






