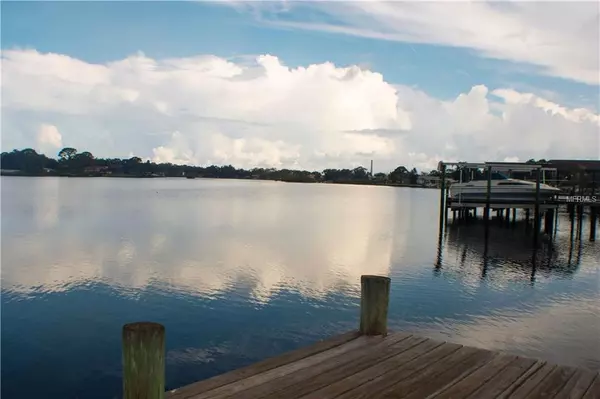$535,000
$550,000
2.7%For more information regarding the value of a property, please contact us for a free consultation.
3 Beds
2 Baths
2,054 SqFt
SOLD DATE : 12/27/2018
Key Details
Sold Price $535,000
Property Type Single Family Home
Sub Type Single Family Residence
Listing Status Sold
Purchase Type For Sale
Square Footage 2,054 sqft
Price per Sqft $260
Subdivision Chesapeake Point
MLS Listing ID U8011734
Sold Date 12/27/18
Bedrooms 3
Full Baths 2
HOA Y/N No
Year Built 1975
Annual Tax Amount $8,799
Lot Size 0.290 Acres
Acres 0.29
Property Description
Private...Waterfront Home located on the Kreamer Bayou with easy access to the Intracoastal Waterways and Gulf of Mexico. Unique opportunity to purchase an existing single family, pool home with 2 additional parcels that are a total of 4 additional lots. The existing single home features over 2,000 square feet of heated living space with 3 bedrooms/2 full baths/nice open floor plan, split bedrooms, large kitchen, inside laundry room, 2 sets of sliders out to the pool area which is completely screened in with an nice size covered area...all overlooking the gorgeous Kreamer Bayou Waterway. The exterior features a large wood dock and an electric boat lift. Waterviews from most views inside the home. Incredible location...close to Historic Tarpon Springs Sponge Docks, restaurants and shopping. This property is a must see. Lots of potential here. A/C is 2014. List price is for 603 Royal only...it does not include the lots across from this property. Lots can be purchased separately. Seller prefers to sell all as a package.
Location
State FL
County Pinellas
Community Chesapeake Point
Rooms
Other Rooms Breakfast Room Separate, Great Room, Inside Utility
Interior
Interior Features Ceiling Fans(s), Eat-in Kitchen, Kitchen/Family Room Combo, Open Floorplan, Split Bedroom, Walk-In Closet(s), Window Treatments
Heating Central
Cooling Central Air
Flooring Carpet, Ceramic Tile
Fireplace false
Appliance Built-In Oven, Cooktop, Dishwasher, Disposal, Dryer, Microwave, Refrigerator, Washer, Water Softener
Laundry Inside, Laundry Room
Exterior
Exterior Feature Lighting, Sliding Doors
Parking Features Boat, Driveway, Garage Door Opener, Oversized, Parking Pad
Garage Spaces 2.0
Pool Gunite, In Ground, Screen Enclosure
Utilities Available Public, Sprinkler Recycled
Waterfront Description Bayou
View Y/N 1
Water Access 1
Water Access Desc Bayou,Gulf/Ocean,Intracoastal Waterway,River
View Water
Roof Type Shingle
Porch Covered, Screened
Attached Garage true
Garage true
Private Pool Yes
Building
Lot Description Flood Insurance Required, Oversized Lot, Street Dead-End, Unpaved
Entry Level One
Foundation Slab
Lot Size Range 1/4 Acre to 21779 Sq. Ft.
Sewer Public Sewer
Water Public
Architectural Style Ranch
Structure Type Block,Stucco
New Construction false
Schools
Elementary Schools Sunset Hills Elementary-Pn
Middle Schools Tarpon Springs Middle-Pn
High Schools Tarpon Springs High-Pn
Others
Senior Community No
Ownership Fee Simple
Acceptable Financing Cash, Conventional
Listing Terms Cash, Conventional
Special Listing Condition None
Read Less Info
Want to know what your home might be worth? Contact us for a FREE valuation!

Our team is ready to help you sell your home for the highest possible price ASAP

© 2024 My Florida Regional MLS DBA Stellar MLS. All Rights Reserved.
Bought with RE/MAX CHAMPIONS
GET MORE INFORMATION

REALTORS®






