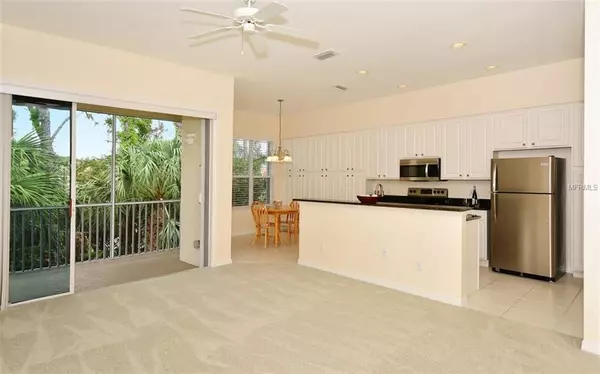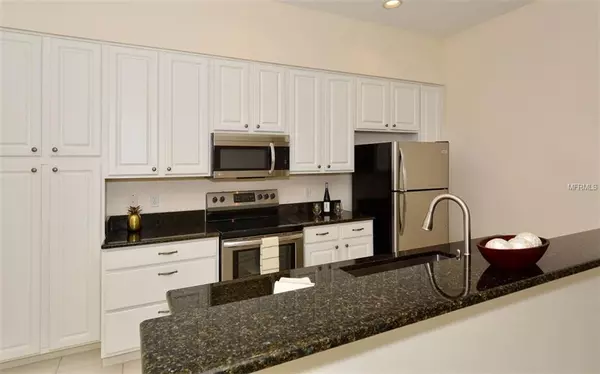$221,000
$230,000
3.9%For more information regarding the value of a property, please contact us for a free consultation.
3 Beds
2 Baths
1,439 SqFt
SOLD DATE : 03/13/2019
Key Details
Sold Price $221,000
Property Type Condo
Sub Type Condominium
Listing Status Sold
Purchase Type For Sale
Square Footage 1,439 sqft
Price per Sqft $153
Subdivision Ravinia
MLS Listing ID A4404921
Sold Date 03/13/19
Bedrooms 3
Full Baths 2
Condo Fees $248
Construction Status Financing,Inspections
HOA Y/N No
Year Built 2005
Annual Tax Amount $2,867
Property Description
HOT BUY! New Year, New Price, Quick Close! This 1439 sq. ft. pristine move in ready garage condo has been beautifully updated from its flooring to its ceiling fans and is awaiting for your new furnishings! You can enjoy the full season in this this fully redone condo. The unit offers lots of privacy with a lanai that is fully shaded so you can enjoy the Florida lifestyle. The newest community on Capri Isles Blvd with the lowest fees and NO CDD. Solid Reserves and no outstanding assessments! Offering three bedrooms, two full baths, and living room/dining room combo; eat in kitchen, large breakfast bar, laundry room, extra in suite storage room, and very private views! The kitchen has been beautifully updated with granite, stainless-steel appliances which, offers an abundant of cabinetry, eat in space, and breakfast bar. The master suite is away from the other bedrooms presenting two large windows for extra light, soaring ceilings, and a large walk in closet. The master bath features dual sinks, extra cabinetry, and a walk-in shower. The third bedroom may be used as a den or craft room. Tiled throughout the wet areas area and newly installed carpets throughout. The community offers a heated swimming pool. Located a short distance of two golf courses and minutes away from your favorite shopping spot or the many restaurants and attractions in the area. Conveniently located near the quaint seaside city of Venice, beautiful gulf beaches, shopping, medical facilities and I75.
Location
State FL
County Sarasota
Community Ravinia
Zoning PUD
Rooms
Other Rooms Attic, Inside Utility, Storage Rooms
Interior
Interior Features Ceiling Fans(s), Eat-in Kitchen, Living Room/Dining Room Combo, Stone Counters, Walk-In Closet(s), Window Treatments
Heating Electric
Cooling Central Air
Flooring Carpet, Ceramic Tile
Furnishings Unfurnished
Fireplace false
Appliance Dishwasher, Disposal, Dryer, Electric Water Heater, Microwave, Range, Refrigerator, Washer
Laundry Inside
Exterior
Exterior Feature Balcony, Sidewalk, Sliding Doors
Parking Features Assigned, Garage Door Opener
Garage Spaces 1.0
Community Features Irrigation-Reclaimed Water, Pool
Utilities Available BB/HS Internet Available, Cable Available, Cable Connected, Fiber Optics, Public, Sprinkler Recycled, Street Lights, Underground Utilities
View Garden
Roof Type Tile
Porch Porch, Screened
Attached Garage false
Garage true
Private Pool No
Building
Lot Description City Limits, Near Public Transit, Sidewalk
Story 2
Entry Level One
Foundation Slab
Lot Size Range Up to 10,889 Sq. Ft.
Sewer Public Sewer
Water Public
Architectural Style Custom, Spanish/Mediterranean
Structure Type Block,Stucco
New Construction false
Construction Status Financing,Inspections
Schools
Elementary Schools Garden Elementary
Middle Schools Venice Area Middle
High Schools Venice Senior High
Others
Pets Allowed Yes
HOA Fee Include Pool,Escrow Reserves Fund,Fidelity Bond,Maintenance Structure,Maintenance Grounds,Management,Pest Control,Private Road,Trash
Senior Community No
Pet Size Small (16-35 Lbs.)
Ownership Condominium
Monthly Total Fees $248
Acceptable Financing Cash, Conventional
Membership Fee Required None
Listing Terms Cash, Conventional
Num of Pet 1
Special Listing Condition None
Read Less Info
Want to know what your home might be worth? Contact us for a FREE valuation!

Our team is ready to help you sell your home for the highest possible price ASAP

© 2024 My Florida Regional MLS DBA Stellar MLS. All Rights Reserved.
Bought with THE RENTAL COMPANY OF VENICE
GET MORE INFORMATION

REALTORS®






