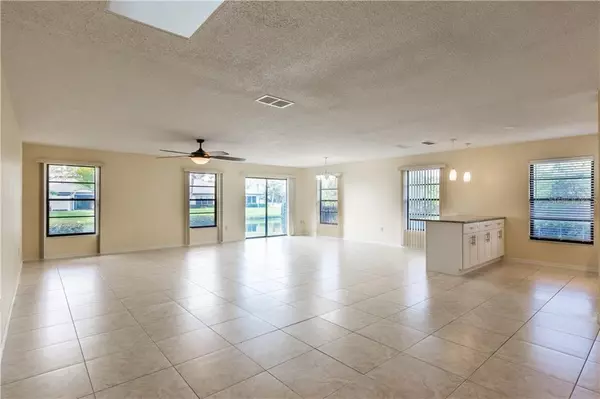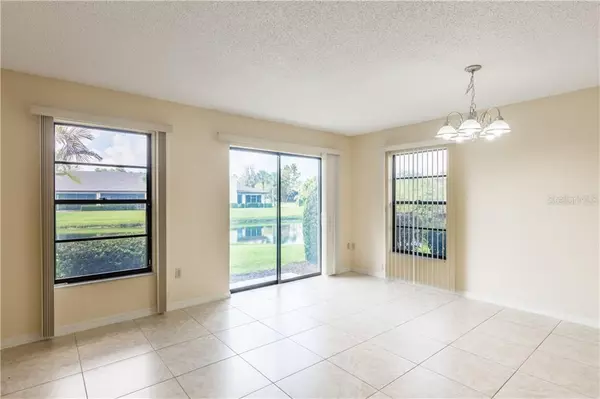$240,000
$247,900
3.2%For more information regarding the value of a property, please contact us for a free consultation.
3 Beds
2 Baths
1,810 SqFt
SOLD DATE : 12/16/2019
Key Details
Sold Price $240,000
Property Type Single Family Home
Sub Type Villa
Listing Status Sold
Purchase Type For Sale
Square Footage 1,810 sqft
Price per Sqft $132
Subdivision Ballantrae
MLS Listing ID A4403597
Sold Date 12/16/19
Bedrooms 3
Full Baths 2
Condo Fees $1,290
Construction Status Financing,Inspections,Other Contract Contingencies
HOA Y/N No
Year Built 1981
Annual Tax Amount $2,752
Property Description
Spacious, private and pet friendly! If you are looking for a large living space in a private gated community this 1800 sf Villa is ready and waiting for you.
Three (3) Bedrooms, two (2) full baths, open living space, private entry foyer, oversized 2 car garage and plenty of closet space.
Located on a cul-de -sac this Villa is an end unit , light and bright and has water views at every turn. Be the first one to cook in the brand new kitchen
featuring new Samsung appliances and Jarlin quiet close cabinetry. Both bathrooms have also been updated with new cabinetry, tile and granite countertops.
New main electric panel. Don’t have a green thumb?...no worries…the grounds of your “new” Villa and of the entire enclave are immaculately maintained by the Association.
Ballantrae is a small intimate community of 102 villas. The location off of Beneva is conveniently located near Costco, the YMCA, Legacy Bike trail and Siesta Key.
Location
State FL
County Sarasota
Community Ballantrae
Zoning RSF3
Rooms
Other Rooms Great Room
Interior
Interior Features Ceiling Fans(s), Eat-in Kitchen, Living Room/Dining Room Combo, Open Floorplan, Stone Counters, Walk-In Closet(s)
Heating Central, Electric
Cooling Central Air
Flooring Carpet, Ceramic Tile
Furnishings Unfurnished
Fireplace false
Appliance Dishwasher, Disposal, Microwave, Range, Refrigerator
Laundry Inside
Exterior
Exterior Feature Hurricane Shutters
Parking Features Driveway, Off Street
Garage Spaces 2.0
Community Features Deed Restrictions, Gated
Utilities Available BB/HS Internet Available
Waterfront Description Pond
View Y/N 1
Water Access 1
Water Access Desc Pond
View Garden, Water
Roof Type Shake
Porch Covered
Attached Garage true
Garage true
Private Pool No
Building
Story 1
Entry Level One
Foundation Slab
Lot Size Range Up to 10,889 Sq. Ft.
Sewer Public Sewer
Water Public
Structure Type Block,Stucco
New Construction false
Construction Status Financing,Inspections,Other Contract Contingencies
Schools
Elementary Schools Gulf Gate Elementary
Middle Schools Sarasota Middle
High Schools Riverview High
Others
Pets Allowed Yes
HOA Fee Include Cable TV,Escrow Reserves Fund,Fidelity Bond,Maintenance Structure,Maintenance Grounds
Senior Community No
Pet Size Small (16-35 Lbs.)
Ownership Condominium
Monthly Total Fees $430
Acceptable Financing Cash, Conventional
Membership Fee Required None
Listing Terms Cash, Conventional
Num of Pet 1
Special Listing Condition None
Read Less Info
Want to know what your home might be worth? Contact us for a FREE valuation!

Our team is ready to help you sell your home for the highest possible price ASAP

© 2024 My Florida Regional MLS DBA Stellar MLS. All Rights Reserved.
Bought with MICHAEL SAUNDERS & COMPANY
GET MORE INFORMATION

REALTORS®






