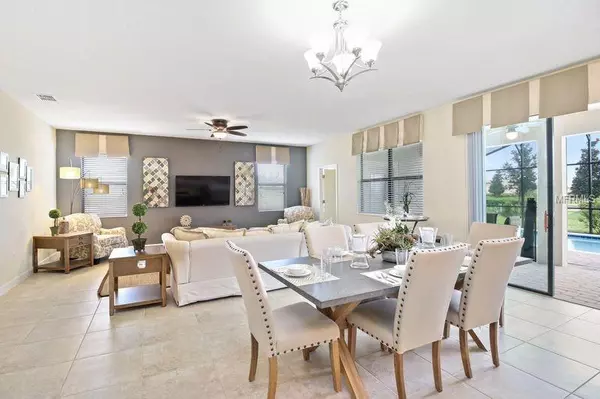$495,000
$509,900
2.9%For more information regarding the value of a property, please contact us for a free consultation.
6 Beds
6 Baths
3,339 SqFt
SOLD DATE : 03/07/2019
Key Details
Sold Price $495,000
Property Type Single Family Home
Sub Type Single Family Residence
Listing Status Sold
Purchase Type For Sale
Square Footage 3,339 sqft
Price per Sqft $148
Subdivision Stoneybrook South Ph G1
MLS Listing ID O5707793
Sold Date 03/07/19
Bedrooms 6
Full Baths 6
Construction Status Appraisal,Inspections
HOA Fees $327/mo
HOA Y/N Yes
Year Built 2015
Annual Tax Amount $8,526
Lot Size 6,534 Sqft
Acres 0.15
Property Description
ELEGANT FULLY FURNISHED Grand Two-Story Home in Champions Gate. Much sought after 24 Hour Guard Gated community in the Orlando's metropolitan area. Two Spacious Master Suites and 3 Junior in-suite bedrooms; a total of 6 bedrooms and 6 bathroom home. Large Open Floor plan with Covered Lanai overlooking Private Heated Swimming Pool and Spa. Fully Equipped Kitchen with 42" Whitte Cabinets and Stainless Steel Appliances. Granite Counter tops in the Kitchen and all Bathrooms. Also included are Game Room, Media Room and in-home Security System. ADDITIONAL PRIVACY: NO Direct Back Neighbors. Champions Gate GRAND CLUBHOUSE with Concierge Services, WATER-PARK, Resort Style Pool, Spa, Lazy River, Water-Slides, Swim-Up Bar, Water Falls, Beach Entry, Splash Pad, Grill, Tiki Bar, Cabanas, FULLY EQUIPPED Fitness Center, Theatre, Games Room, Basketball Court and 7 Tennis Courts. Perfect to for relaxing with friends and families.
Location
State FL
County Osceola
Community Stoneybrook South Ph G1
Zoning P-D
Interior
Interior Features Kitchen/Family Room Combo, Living Room/Dining Room Combo, Open Floorplan, Stone Counters
Heating Central, Electric
Cooling Central Air
Flooring Carpet, Ceramic Tile
Furnishings Furnished
Fireplace false
Appliance Convection Oven, Dishwasher, Dryer, Electric Water Heater, Microwave, Range, Refrigerator, Washer
Exterior
Exterior Feature Irrigation System
Garage Spaces 2.0
Pool Heated, In Ground
Community Features Fitness Center, Gated, Golf, Playground, Pool, Tennis Courts
Utilities Available Cable Connected, Electricity Connected, Sprinkler Meter
Amenities Available Cable TV, Clubhouse, Fitness Center, Gated, Playground, Pool, Spa/Hot Tub, Tennis Court(s)
Roof Type Tile
Porch Covered, Patio, Porch, Screened
Attached Garage false
Garage true
Private Pool Yes
Building
Foundation Slab
Lot Size Range 1/4 Acre to 21779 Sq. Ft.
Sewer Public Sewer
Water None
Structure Type Block
New Construction false
Construction Status Appraisal,Inspections
Others
Pets Allowed No
HOA Fee Include Cable TV,Pool,Internet,Security,Trash
Senior Community No
Ownership Fee Simple
Monthly Total Fees $327
Acceptable Financing Cash, Conventional
Membership Fee Required Required
Listing Terms Cash, Conventional
Special Listing Condition None
Read Less Info
Want to know what your home might be worth? Contact us for a FREE valuation!

Our team is ready to help you sell your home for the highest possible price ASAP

© 2024 My Florida Regional MLS DBA Stellar MLS. All Rights Reserved.
Bought with JC PENNY REALTY LLC
GET MORE INFORMATION

REALTORS®






