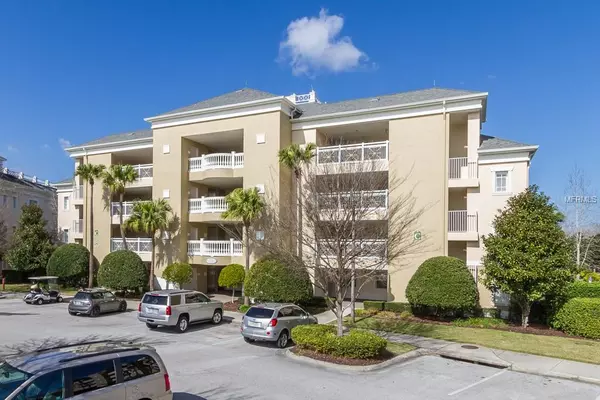$260,000
$260,000
For more information regarding the value of a property, please contact us for a free consultation.
3 Beds
3 Baths
1,590 SqFt
SOLD DATE : 04/01/2019
Key Details
Sold Price $260,000
Property Type Condo
Sub Type Condominium
Listing Status Sold
Purchase Type For Sale
Square Footage 1,590 sqft
Price per Sqft $163
Subdivision Centre Court Ridge Ph 03 Condo
MLS Listing ID S5001411
Sold Date 04/01/19
Bedrooms 3
Full Baths 3
Construction Status Appraisal
HOA Fees $450/mo
HOA Y/N Yes
Year Built 2006
Annual Tax Amount $5,751
Lot Size 8,712 Sqft
Acres 0.2
Property Description
A totally awesome 3 bed 3 bath Centre Court Ridge top floor condo. Available with or without excellent tenant. You know, one who pays the rent like clockwork month in month out, doesn't upset the neighbors and has been doing so for years.
The condo itself has all the exceptional Reunion features plus upgraded tile and carpet that was replaced 2 years ago. It is one of two top floor condos. and next door is not currently rented on a short term basis which makes it incredibly quiet and private unlike many others in the resort.
The balcony overlooks the green of a beautiful Par 5 and then onto conservation and offers shelter from the hot Florida sun. It is an ideal spot for relaxing or just taking in Reunion.
The resort itself is gated and guarded, has many swimming pools, a waterpark, tennis, 3 championship golf courses, bars and a spa.
Location
State FL
County Osceola
Community Centre Court Ridge Ph 03 Condo
Zoning PUD
Interior
Interior Features Crown Molding, Elevator, Stone Counters, Thermostat, Tray Ceiling(s)
Heating Central, Electric
Cooling Central Air, Humidity Control
Flooring Carpet, Ceramic Tile
Furnishings Unfurnished
Fireplace false
Appliance Convection Oven, Cooktop, Dishwasher, Disposal, Dryer, Electric Water Heater, Exhaust Fan, Freezer, Microwave, Washer
Exterior
Exterior Feature Balcony
Community Features Gated, Golf Carts OK, Golf, Playground, Pool, Tennis Courts
Utilities Available Cable Connected, Electricity Connected, Sewer Connected
Roof Type Shingle
Garage false
Private Pool No
Building
Story 1
Entry Level Three Or More
Foundation Slab
Sewer Public Sewer
Water Public
Structure Type Stucco
New Construction false
Construction Status Appraisal
Others
Pets Allowed Breed Restrictions, Yes
HOA Fee Include Cable TV,Common Area Taxes,Pool,Insurance,Maintenance Structure,Maintenance Grounds,Pest Control,Pool,Security,Sewer,Water
Senior Community No
Ownership Fee Simple
Monthly Total Fees $450
Membership Fee Required Required
Special Listing Condition None
Read Less Info
Want to know what your home might be worth? Contact us for a FREE valuation!

Our team is ready to help you sell your home for the highest possible price ASAP

© 2024 My Florida Regional MLS DBA Stellar MLS. All Rights Reserved.
Bought with LISTED.COM INC
GET MORE INFORMATION

REALTORS®






