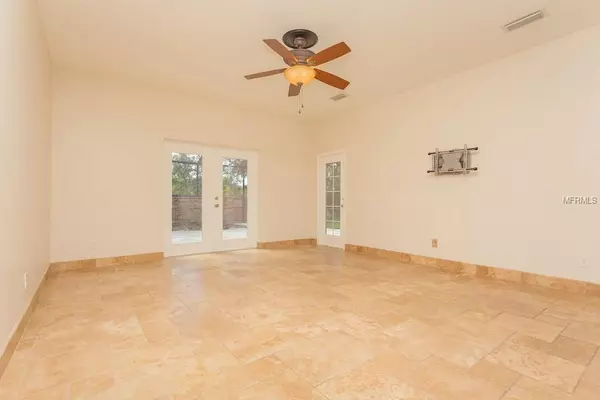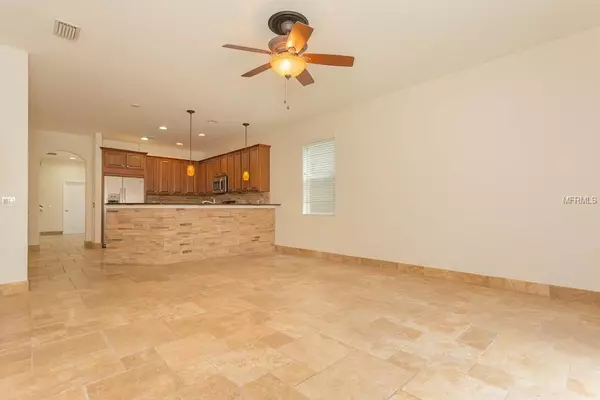$360,000
$365,000
1.4%For more information regarding the value of a property, please contact us for a free consultation.
4 Beds
4 Baths
2,607 SqFt
SOLD DATE : 03/07/2019
Key Details
Sold Price $360,000
Property Type Single Family Home
Sub Type Single Family Residence
Listing Status Sold
Purchase Type For Sale
Square Footage 2,607 sqft
Price per Sqft $138
Subdivision Highland Park
MLS Listing ID T3104372
Sold Date 03/07/19
Bedrooms 4
Full Baths 3
Half Baths 1
Construction Status Appraisal,Financing,Inspections
HOA Fees $343/mo
HOA Y/N Yes
Year Built 2011
Annual Tax Amount $5,770
Lot Size 5,227 Sqft
Acres 0.12
Property Description
5K PRICE REDUCTION, PRICED TO SELL! NEW PAINT, NEW CARPET AND NO FLOOD ZONE!!! HIGHLAND PARK MAINTENANCE FREE LIVING! ONE IF TAMPA'S MOST DESIRED AREAS! This 4 bedroom 3.5 bath like-new beauty is loaded with upgrades. The lower level of this two story beauty sports travertine tile, stone upgrades, BRAND NEW carpet and French dooes leading to the amazing screened lanai. The elegant kitchen is the heart of the home and boasts a breakfast bar, staggered solid wood 42" cabinets with upgraded crown molding, pendant lighting, STAINLESS STEEL APPLIANCES and gas range. First level master suite sports California closets and washer/dryer hookup for an additional W/D. The exterior is adorned with gorgeous landscaping, stacked stone accents, brick paver driveway. Second level has three bedrooms with Berber carpet and two bathrooms along with a bonus room sporting wood ceilings and wood and BRAND NEW carpet flooring. Enjoy your weekends on the EXTENDED PAVER SCREENED LANAI with water feature for your relaxation. Highland Park has a stunning lakefront community pool & fitness center. This is true Florida living, maie this home your own!
Location
State FL
County Hillsborough
Community Highland Park
Zoning PD
Rooms
Other Rooms Formal Dining Room Separate, Inside Utility, Loft
Interior
Interior Features Built-in Features, Ceiling Fans(s), Crown Molding, Kitchen/Family Room Combo, Open Floorplan, Solid Wood Cabinets, Stone Counters, Walk-In Closet(s)
Heating Central
Cooling Central Air
Flooring Carpet, Ceramic Tile, Travertine
Fireplace false
Appliance Dishwasher, Disposal, Dryer, Electric Water Heater, Range, Refrigerator, Washer
Laundry Inside
Exterior
Exterior Feature Sliding Doors
Parking Features Driveway
Garage Spaces 2.0
Community Features Buyer Approval Required, Deed Restrictions, Fitness Center, Gated, Playground, Pool
Utilities Available Cable Available, Cable Connected, Electricity Connected, Public
Amenities Available Fitness Center, Gated, Maintenance, Playground
Roof Type Shingle
Porch Deck, Patio, Porch, Screened
Attached Garage true
Garage true
Private Pool No
Building
Lot Description Flood Insurance Required
Entry Level Two
Foundation Slab
Lot Size Range Up to 10,889 Sq. Ft.
Sewer Public Sewer
Water Public
Structure Type Block
New Construction false
Construction Status Appraisal,Financing,Inspections
Others
Pets Allowed Yes
HOA Fee Include Pool,Maintenance Structure,Maintenance Grounds,Sewer,Trash,Water
Senior Community No
Ownership Fee Simple
Monthly Total Fees $343
Acceptable Financing Cash, Conventional, FHA, VA Loan
Membership Fee Required Required
Listing Terms Cash, Conventional, FHA, VA Loan
Special Listing Condition None
Read Less Info
Want to know what your home might be worth? Contact us for a FREE valuation!

Our team is ready to help you sell your home for the highest possible price ASAP

© 2024 My Florida Regional MLS DBA Stellar MLS. All Rights Reserved.
Bought with CHARLES RUTENBERG REALTY INC
GET MORE INFORMATION

REALTORS®






