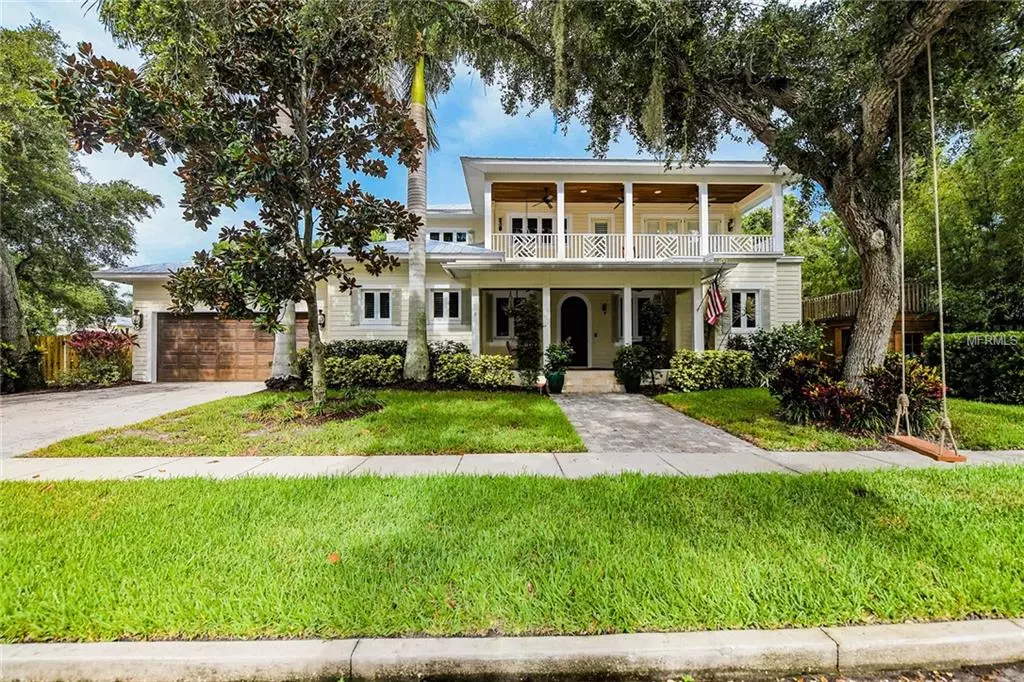$1,200,000
$1,249,900
4.0%For more information regarding the value of a property, please contact us for a free consultation.
4 Beds
5 Baths
4,046 SqFt
SOLD DATE : 04/23/2019
Key Details
Sold Price $1,200,000
Property Type Single Family Home
Sub Type Single Family Residence
Listing Status Sold
Purchase Type For Sale
Square Footage 4,046 sqft
Price per Sqft $296
Subdivision Granada
MLS Listing ID A4209532
Sold Date 04/23/19
Bedrooms 4
Full Baths 4
Half Baths 1
Construction Status No Contingency
HOA Y/N No
Originating Board Stellar MLS
Year Built 2008
Annual Tax Amount $13,757
Lot Size 10,454 Sqft
Acres 0.24
Property Description
Southside Opportunity. This home offers the perfect space for a family who enjoys open light airy spaces with all of the recreational attributes necessary on a quarter acre with a quite tree lined street at your door step. A neighborhood who boasts one of the finest school systems in the country. Minutes away from one of the finest beaches in the world with all the fine dining you could want. Custom built in 2008 with all the amenities in mind. Chef inspired kitchen, double fireplaces, central vac, camera security system, along with private balcony’s and patios a true refined oasis. Outside enjoy a salt water pool, play house and large outdoor entertainment area. Guest bedrooms have private baths and patios for their own privacy setting. Property is conveniently located to Southside School, minutes to area beaches, downtown cultural district and close to Red Rock Park. Don’t wait to build, this family home is ready today.
Location
State FL
County Sarasota
Community Granada
Zoning RSF2
Rooms
Other Rooms Bonus Room, Formal Dining Room Separate, Great Room, Inside Utility
Interior
Interior Features Ceiling Fans(s), Central Vaccum, Crown Molding, Eat-in Kitchen, High Ceilings, Open Floorplan, Solid Surface Counters, Solid Wood Cabinets, Walk-In Closet(s), Wet Bar
Heating Central
Cooling Central Air
Flooring Carpet, Wood
Fireplaces Type Family Room, Master Bedroom
Fireplace true
Appliance Bar Fridge, Built-In Oven, Dishwasher, Disposal, Double Oven, Dryer, Exhaust Fan, Kitchen Reverse Osmosis System, Microwave, Tankless Water Heater, Washer, Water Softener Owned, Wine Refrigerator
Exterior
Exterior Feature Balcony, French Doors, Outdoor Kitchen
Parking Features Driveway, Garage Door Opener, On Street
Garage Spaces 2.0
Fence Fenced
Pool Gunite, In Ground, Salt Water
Utilities Available Cable Connected, Electricity Connected
Roof Type Shingle
Porch Covered, Deck, Patio, Porch
Attached Garage false
Garage true
Private Pool Yes
Building
Lot Description City Limits, Sidewalk
Entry Level Two
Foundation Slab
Lot Size Range 0 to less than 1/4
Sewer Public Sewer
Water Public
Architectural Style Contemporary
Structure Type Block
New Construction false
Construction Status No Contingency
Schools
Elementary Schools Southside Elementary
Middle Schools Brookside Middle
High Schools Sarasota High
Others
Pets Allowed Yes
Senior Community No
Ownership Fee Simple
Acceptable Financing Cash, Conventional
Membership Fee Required None
Listing Terms Cash, Conventional
Special Listing Condition None
Read Less Info
Want to know what your home might be worth? Contact us for a FREE valuation!

Our team is ready to help you sell your home for the highest possible price ASAP

© 2024 My Florida Regional MLS DBA Stellar MLS. All Rights Reserved.
Bought with KELLER WILLIAMS ON THE WATER
GET MORE INFORMATION

REALTORS®






