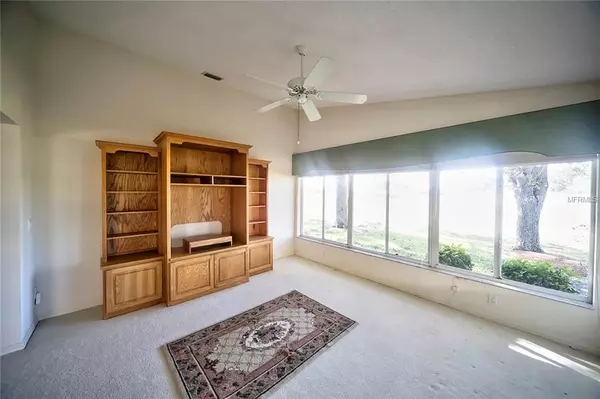$196,900
$209,000
5.8%For more information regarding the value of a property, please contact us for a free consultation.
2 Beds
2 Baths
1,740 SqFt
SOLD DATE : 02/28/2019
Key Details
Sold Price $196,900
Property Type Single Family Home
Sub Type Villa
Listing Status Sold
Purchase Type For Sale
Square Footage 1,740 sqft
Price per Sqft $113
Subdivision Clubside Villas
MLS Listing ID N5916292
Sold Date 02/28/19
Bedrooms 2
Full Baths 2
Condo Fees $1,485
Construction Status Appraisal,Financing,Inspections
HOA Fees $37/ann
HOA Y/N Yes
Year Built 1994
Annual Tax Amount $1,917
Property Description
Seller says "Make an Offer".Estate needs to be settled.New roof & newly painted exterior. If you saw it previously, come for a second look. Extra closet in master and dark tinting on Florida Room windows now removed for lighter brighter look.Affordable detached villa on the golf course! 1740 sq. ft.,2 bedrooms+ den,2 baths & attached 2 car garage. In "sought after" gated community of Clubside At Plantation.Uniquely designed enclave of 60 homes has its' own community pool & clubhouse,& is accessible to The Plantation Golf and Country Club through a short path. Spacious kitchen with dinette, solid surface counters and lots of cabinets.Open dining living area connects with the Florida Room & beautiful golf course view.The covered side lanai is accessed through patio doors off the dining room or from the kitchen,and provides a pleasant outdoor living space.Spacious master with walk-in closet.Master bath has double vanities,a separate tub,and walk-in shower. The den(or opt.3rd bedroom) separates the master suite from the guest bedroom and its' adjacent full bath.New roof in 2017.This welcoming Florida home, situated on the 18th Fairway of The Bobcat Golf Course, is a short drive to the Gulf beaches, shops, & restaurants.The Plantation Golf and Country Club is adjacent to Clubside, so if you choose to become a member of The Club at some level, you can walk over to enjoy socializing,dining,tennis,golf, bocci, pickle ball,fitness,pool,and many events and activities.
Location
State FL
County Sarasota
Community Clubside Villas
Zoning RSF2
Rooms
Other Rooms Den/Library/Office, Florida Room
Interior
Interior Features Built-in Features, Cathedral Ceiling(s), Ceiling Fans(s), Central Vaccum, Eat-in Kitchen, Living Room/Dining Room Combo, Open Floorplan, Solid Surface Counters, Vaulted Ceiling(s), Walk-In Closet(s)
Heating Electric
Cooling Central Air
Flooring Carpet, Ceramic Tile
Fireplace false
Appliance Built-In Oven, Cooktop, Dishwasher, Disposal, Dryer, Electric Water Heater, Microwave, Oven, Refrigerator, Washer
Exterior
Exterior Feature Irrigation System, Rain Gutters, Sliding Doors
Parking Features In Garage
Garage Spaces 2.0
Community Features Deed Restrictions, Gated, Pool
Utilities Available Cable Connected, Electricity Connected, Public
Amenities Available Gated, Maintenance, Recreation Facilities, Security
View Golf Course
Roof Type Tile
Porch Covered, Deck, Enclosed, Patio, Porch, Screened
Attached Garage true
Garage true
Private Pool No
Building
Lot Description Paved, Private, Zero Lot Line
Entry Level One
Foundation Slab
Lot Size Range Up to 10,889 Sq. Ft.
Water Public
Structure Type Block,Stucco
New Construction false
Construction Status Appraisal,Financing,Inspections
Schools
Elementary Schools Taylor Ranch Elementary
Middle Schools Venice Area Middle
High Schools Venice Senior High
Others
Pets Allowed Yes
HOA Fee Include Cable TV,Pool,Escrow Reserves Fund,Insurance,Maintenance Structure,Maintenance Grounds,Management,Pest Control,Private Road,Recreational Facilities,Security
Senior Community No
Pet Size Small (16-35 Lbs.)
Ownership Condominium
Monthly Total Fees $532
Acceptable Financing Cash, Conventional
Membership Fee Required Required
Listing Terms Cash, Conventional
Num of Pet 1
Special Listing Condition None
Read Less Info
Want to know what your home might be worth? Contact us for a FREE valuation!

Our team is ready to help you sell your home for the highest possible price ASAP

© 2024 My Florida Regional MLS DBA Stellar MLS. All Rights Reserved.
Bought with RE/MAX PLATINUM REALTY
GET MORE INFORMATION

REALTORS®






