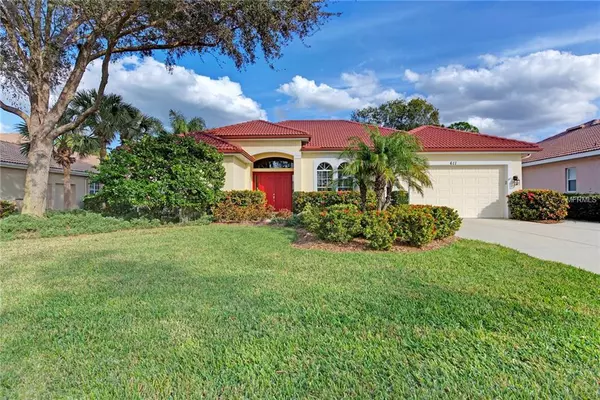$379,000
$399,000
5.0%For more information regarding the value of a property, please contact us for a free consultation.
3 Beds
2 Baths
2,467 SqFt
SOLD DATE : 05/31/2019
Key Details
Sold Price $379,000
Property Type Single Family Home
Sub Type Single Family Residence
Listing Status Sold
Purchase Type For Sale
Square Footage 2,467 sqft
Price per Sqft $153
Subdivision Venice Golf & Country Club
MLS Listing ID N5915966
Sold Date 05/31/19
Bedrooms 3
Full Baths 2
Construction Status Financing,Inspections
HOA Fees $175/ann
HOA Y/N Yes
Year Built 1998
Annual Tax Amount $3,028
Lot Size 10,890 Sqft
Acres 0.25
Property Description
A beautiful 3 bedroom 2 bathroom furnished lake view home now for sale in VGCC. It is the perfect lot which sits on the water and with a wonderful golf view. One enters the home via an arched foyer into the living room with sliders to a brick paved lanai and gorgeous lake and golf course views. The kitchen has granite countertops, an eat in area with a large aquarium window and also has a breakfast bar that opens to the Family Room. There is a wall of built ins a gas fireplace and an arched 4 panel window with lake and golf course views. The master bedroom has hardwood floors, sliders to the lanai and 2 large walk in closets with shelving. The master bath has separate vanities along with a large soaking tub. There are 2 additional bedrooms. One is set up as an office with built ins. This home is situated on a premium lot with a large lanai overlooking the lake and golf course. With a few of your personal touches it can be your perfect Florida dream home. VGCC is a member owned gated private country club. Furnishings are available.
Location
State FL
County Sarasota
Community Venice Golf & Country Club
Zoning RSF3
Interior
Interior Features Built-in Features, Ceiling Fans(s), Crown Molding, Kitchen/Family Room Combo, Open Floorplan, Split Bedroom, Stone Counters
Heating Central
Cooling Central Air
Flooring Ceramic Tile, Laminate, Wood
Fireplaces Type Gas, Family Room
Furnishings Furnished
Fireplace true
Appliance Dishwasher, Disposal, Dryer, Electric Water Heater, Microwave, Range, Washer
Exterior
Exterior Feature Irrigation System, Rain Gutters, Sliding Doors
Parking Features Golf Cart Garage, Golf Cart Parking
Garage Spaces 2.0
Community Features Deed Restrictions, Fitness Center, Gated, Golf, Pool, Tennis Courts
Utilities Available Cable Available, Cable Connected, Public
Amenities Available Fitness Center, Gated, Optional Additional Fees, Recreation Facilities, Security, Storage, Tennis Court(s)
View Golf Course
Roof Type Tile
Porch Covered, Deck, Patio, Porch, Screened
Attached Garage true
Garage true
Private Pool No
Building
Entry Level One
Foundation Slab
Lot Size Range Up to 10,889 Sq. Ft.
Sewer Public Sewer
Water Public
Structure Type Block
New Construction false
Construction Status Financing,Inspections
Others
Pets Allowed Yes
HOA Fee Include Pool,Maintenance Grounds,Private Road,Recreational Facilities,Security
Senior Community No
Ownership Fee Simple
Monthly Total Fees $385
Membership Fee Required Required
Special Listing Condition None
Read Less Info
Want to know what your home might be worth? Contact us for a FREE valuation!

Our team is ready to help you sell your home for the highest possible price ASAP

© 2024 My Florida Regional MLS DBA Stellar MLS. All Rights Reserved.
Bought with RE/MAX ALLIANCE GROUP
GET MORE INFORMATION

REALTORS®






