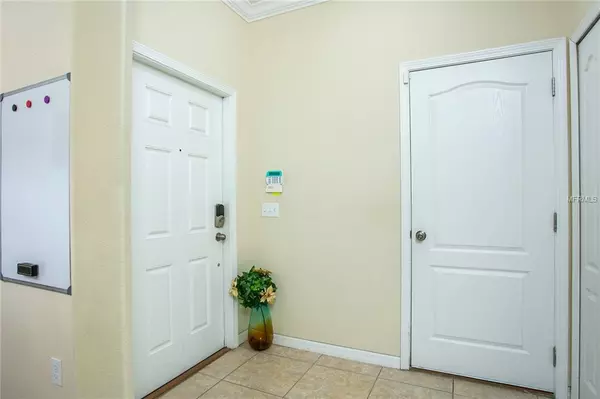$205,000
$205,000
For more information regarding the value of a property, please contact us for a free consultation.
3 Beds
3 Baths
2,010 SqFt
SOLD DATE : 02/04/2019
Key Details
Sold Price $205,000
Property Type Townhouse
Sub Type Townhouse
Listing Status Sold
Purchase Type For Sale
Square Footage 2,010 sqft
Price per Sqft $101
Subdivision Thousand Oaks East Ph V
MLS Listing ID U8023085
Sold Date 02/04/19
Bedrooms 3
Full Baths 2
Half Baths 1
Construction Status Inspections
HOA Fees $176/mo
HOA Y/N Yes
Year Built 2014
Annual Tax Amount $2,227
Lot Size 1.680 Acres
Acres 1.68
Property Description
Back from a holiday respite with a new price! Life is busy-why waste your precious free time doing lawn work? This beautiful townhome is in maintenance-free Thousand Oaks in the heart of Trinity. When you enter from the spacious garage, you will immediately feel the comfort and hominess that surrounds you. Granite countertops and stainless appliances adorn this space-efficient kitchen, which also boasts a breakfast nook and pantry. Pull some barstools up to the counter, or dine in the dedicated dining area. Out back you'll find a private screened in patio. Enjoy as it is, or upgrade it; it's your choice! Upstairs are three spacious bedrooms and two full bathrooms. The laundry room is located upstairs, where all the laundry lives. It also has a storage closet. The construction of this townhome is solid--concrete block all the way to the roof line. With the included hurricane shutters, this home will withstand the worst nature has to offer! Trinity is a fabulous, sought after community with easy access for the commuter and the beach goer alike. The road to your perfect home starts here and is mere minutes from dining, shopping, and the beach. Schedule your showing today, and then start packing!
Location
State FL
County Pasco
Community Thousand Oaks East Ph V
Zoning MPUD
Rooms
Other Rooms Breakfast Room Separate, Great Room
Interior
Interior Features Crown Molding, High Ceilings, Living Room/Dining Room Combo, Open Floorplan, Pest Guard System
Heating Central
Cooling Central Air
Flooring Carpet, Ceramic Tile
Furnishings Unfurnished
Fireplace false
Appliance Dishwasher, Disposal, Dryer, Microwave, Range, Refrigerator, Washer
Laundry Inside, Upper Level
Exterior
Exterior Feature Fence, Hurricane Shutters, Sidewalk, Sliding Doors
Parking Features Garage Door Opener
Garage Spaces 1.0
Community Features Deed Restrictions, Sidewalks
Utilities Available BB/HS Internet Available, Cable Available, Fire Hydrant, Public
Amenities Available Fence Restrictions, Vehicle Restrictions
Roof Type Shingle
Porch Covered
Attached Garage true
Garage true
Private Pool No
Building
Lot Description Paved
Foundation Slab
Lot Size Range Up to 10,889 Sq. Ft.
Sewer Public Sewer
Water Public
Architectural Style Contemporary
Structure Type Block
New Construction false
Construction Status Inspections
Schools
Elementary Schools Trinity Elementary-Po
Middle Schools Seven Springs Middle-Po
High Schools J.W. Mitchell High-Po
Others
Pets Allowed Yes
HOA Fee Include Escrow Reserves Fund,Insurance,Maintenance Structure,Maintenance Grounds,Management,Pest Control,Trash
Senior Community No
Pet Size Extra Large (101+ Lbs.)
Ownership Fee Simple
Monthly Total Fees $176
Acceptable Financing Cash, Conventional, FHA, VA Loan
Membership Fee Required Required
Listing Terms Cash, Conventional, FHA, VA Loan
Num of Pet 4
Special Listing Condition None
Read Less Info
Want to know what your home might be worth? Contact us for a FREE valuation!

Our team is ready to help you sell your home for the highest possible price ASAP

© 2024 My Florida Regional MLS DBA Stellar MLS. All Rights Reserved.
Bought with CHARLES RUTENBERG REALTY INC
GET MORE INFORMATION

REALTORS®






