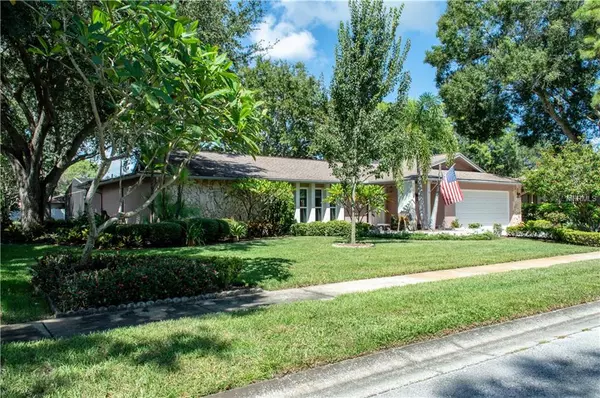$410,000
$430,000
4.7%For more information regarding the value of a property, please contact us for a free consultation.
4 Beds
2 Baths
2,398 SqFt
SOLD DATE : 04/15/2019
Key Details
Sold Price $410,000
Property Type Single Family Home
Sub Type Single Family Residence
Listing Status Sold
Purchase Type For Sale
Square Footage 2,398 sqft
Price per Sqft $170
Subdivision Sound West
MLS Listing ID U8019404
Sold Date 04/15/19
Bedrooms 4
Full Baths 2
Construction Status Financing,Inspections
HOA Y/N No
Year Built 1981
Annual Tax Amount $3,843
Lot Size 10,890 Sqft
Acres 0.25
Property Description
New price!! Seller is motivated!! Located on a lovely cul-de-sac street in desirable Feather Sound, this one owner, Windjammer home is in beautiful condition. Built in 1981, the split plan home offers plenty of privacy and also plenty of room for relaxing and entertaining with friends and family. Custom built. Formal living and dining room. Inside laundry with cabinets and pantry. Kitchen has breakfast bar and newly remodeled kitchen nook, overlooking large family room with fireplace. Covered patio to beautiful solar heated, pebble tech pool with outside kitchen that has a gen-aire range top, large cement patio area with cement walk around the circumference of the home. New pool screens. Newer Hurricane proof windows, glass sliders and garage door, water heater and water softener. Beautifully landscaped. Extra wide driveway. Centrally located to Tampa, Clearwater and St. Petersburg, Feather Sound offers an 18-hole golf course, tennis courts, playground and restaurants; a wonderful family community waiting for its newest family to partake in the fun.
Location
State FL
County Pinellas
Community Sound West
Zoning R-3
Rooms
Other Rooms Inside Utility
Interior
Interior Features Ceiling Fans(s), Eat-in Kitchen, Kitchen/Family Room Combo, Living Room/Dining Room Combo, Split Bedroom
Heating Central
Cooling Central Air
Flooring Carpet, Ceramic Tile
Fireplaces Type Wood Burning
Fireplace true
Appliance Dishwasher, Disposal, Electric Water Heater, Microwave, Range, Refrigerator, Water Softener
Laundry Inside, Laundry Room
Exterior
Exterior Feature Hurricane Shutters, Irrigation System, Lighting, Outdoor Grill, Outdoor Kitchen, Sidewalk
Parking Features Driveway, Garage Door Opener
Garage Spaces 2.0
Pool Gunite, Heated, Screen Enclosure, Solar Heat
Community Features Golf, Park, Playground, Sidewalks
Utilities Available Cable Available, Electricity Connected, Sewer Connected, Sprinkler Meter
View Garden
Roof Type Shingle
Porch Covered, Screened
Attached Garage true
Garage true
Private Pool Yes
Building
Lot Description Flood Insurance Required, City Limits, Near Golf Course, Paved
Entry Level One
Foundation Slab
Lot Size Range Up to 10,889 Sq. Ft.
Sewer Public Sewer
Water None
Structure Type Block,Stucco
New Construction false
Construction Status Financing,Inspections
Others
Senior Community No
Ownership Fee Simple
Acceptable Financing Cash, Conventional, FHA, VA Loan
Listing Terms Cash, Conventional, FHA, VA Loan
Special Listing Condition None
Read Less Info
Want to know what your home might be worth? Contact us for a FREE valuation!

Our team is ready to help you sell your home for the highest possible price ASAP

© 2024 My Florida Regional MLS DBA Stellar MLS. All Rights Reserved.
Bought with RE/MAX ACTION FIRST OF FLORIDA
GET MORE INFORMATION

REALTORS®






