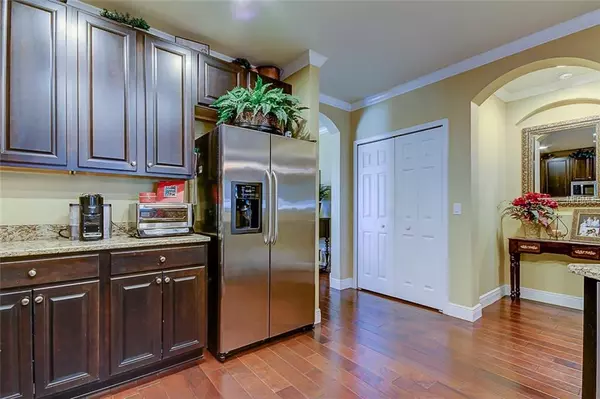$360,000
$370,000
2.7%For more information regarding the value of a property, please contact us for a free consultation.
4 Beds
4 Baths
2,589 SqFt
SOLD DATE : 04/01/2019
Key Details
Sold Price $360,000
Property Type Single Family Home
Sub Type Single Family Residence
Listing Status Sold
Purchase Type For Sale
Square Footage 2,589 sqft
Price per Sqft $139
Subdivision Highland Park
MLS Listing ID T3111812
Sold Date 04/01/19
Bedrooms 4
Full Baths 3
Half Baths 1
Construction Status Appraisal,Financing,Inspections
HOA Fees $343/mo
HOA Y/N Yes
Year Built 2010
Annual Tax Amount $6,342
Lot Size 5,227 Sqft
Acres 0.12
Property Description
ABSOLUTE PERFECTION! BE SMART and enjoy easy, MAINTENANCE-FREE living in this luxury Carriage Home, located within the GATED COMMUNITY of Highland Park! The monthly HOA fee of $327 includes lawn service, water,sewer,roof,exterior and well funded reserves. Situated on a lovely lot without rear neighbors, the setting will delight & impress! A brick-pavered driveway and front porch welcome you and the leaded glass front door leads you inside this well designed, impeccably maintained home. Dark WOOD FLOORS throughout except for the tiled bathrooms and laundry room (No carpet anywhere!). Each room features crown molding and 5 1/4 inch baseboards. The first floor offers a formal dining room, powder bath, kitchen, family room and the spacious master suite. The kitchen features espresso wood cabinetry with 42 inch upper cabinets, granite countertops, pendant lighting and stainless steel appliances including an ultra quiet Bosch dishwasher. CLOSET SYSTEMS can be found in the master suite AND each of the other 3 bedrooms. The family room leads out to the screened and EXTENDED LANAI with brick pavers and the FENCED BACKYARD. Upstairs find 3 additional bedrooms, a BONUS ROOM and the SUPER FUNCTIONAL laundry room has a storage closet, lots of cabinetry and a sink. This fantastic community features a half court basketball, playground plus a wonderful LAKESIDE CLUBHOUSE complete with a fitness center, media room and SWIMMING POOL! A-Rated SCHOOLS! Walking distance to nearby shops and restaurants.
Location
State FL
County Hillsborough
Community Highland Park
Zoning PD
Rooms
Other Rooms Bonus Room, Formal Dining Room Separate, Inside Utility
Interior
Interior Features Ceiling Fans(s), Crown Molding, Solid Wood Cabinets, Stone Counters, Window Treatments
Heating Central, Electric, Natural Gas
Cooling Central Air
Flooring Ceramic Tile, Wood
Fireplace false
Appliance Dishwasher, Disposal, Microwave, Range, Refrigerator
Laundry Inside, Upper Level
Exterior
Exterior Feature Fence, Irrigation System, Lighting, Sidewalk
Parking Features Driveway, Garage Door Opener
Garage Spaces 2.0
Community Features Fitness Center, Gated, Playground, Pool, Sidewalks
Utilities Available BB/HS Internet Available, Electricity Connected, Natural Gas Connected, Sewer Connected, Street Lights, Underground Utilities
Amenities Available Clubhouse, Fitness Center, Gated
Roof Type Shingle
Attached Garage true
Garage true
Private Pool No
Building
Entry Level Two
Foundation Slab
Lot Size Range Up to 10,889 Sq. Ft.
Sewer Public Sewer
Water Public
Structure Type Block,Stucco,Wood Frame
New Construction false
Construction Status Appraisal,Financing,Inspections
Schools
Elementary Schools Deer Park Elem-Hb
Middle Schools Farnell-Hb
High Schools Sickles-Hb
Others
Pets Allowed Breed Restrictions, Size Limit, Yes
HOA Fee Include Pool,Escrow Reserves Fund,Maintenance Structure,Maintenance Grounds,Pool,Recreational Facilities
Senior Community No
Pet Size Large (61-100 Lbs.)
Ownership Fee Simple
Acceptable Financing Cash, Conventional
Membership Fee Required Required
Listing Terms Cash, Conventional
Num of Pet 2
Special Listing Condition None
Read Less Info
Want to know what your home might be worth? Contact us for a FREE valuation!

Our team is ready to help you sell your home for the highest possible price ASAP

© 2024 My Florida Regional MLS DBA Stellar MLS. All Rights Reserved.
Bought with TAYLORMADE PROPERTIES, INC.
GET MORE INFORMATION

REALTORS®






