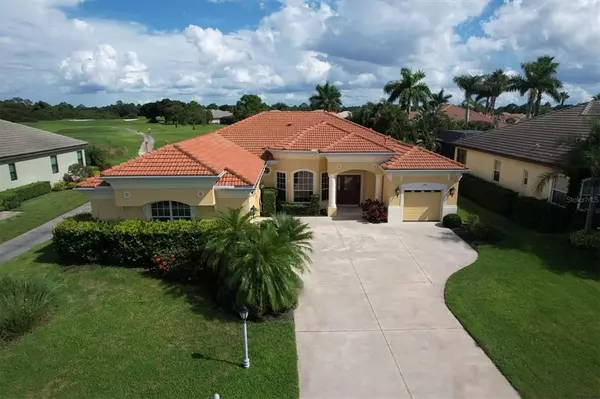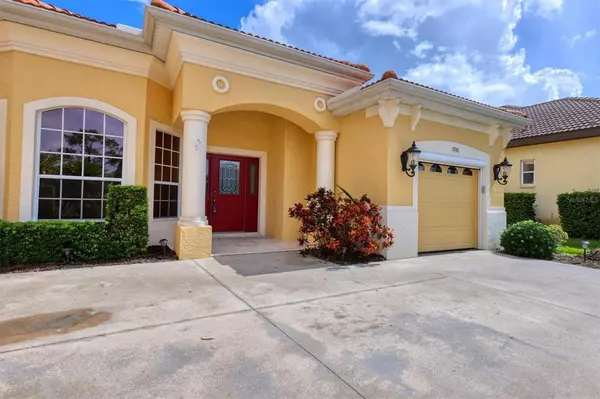$613,000
$630,900
2.8%For more information regarding the value of a property, please contact us for a free consultation.
4 Beds
3 Baths
2,885 SqFt
SOLD DATE : 12/11/2021
Key Details
Sold Price $613,000
Property Type Single Family Home
Sub Type Single Family Residence
Listing Status Sold
Purchase Type For Sale
Square Footage 2,885 sqft
Price per Sqft $212
Subdivision Bobcat Trail
MLS Listing ID N6117692
Sold Date 12/11/21
Bedrooms 4
Full Baths 3
Construction Status Appraisal,Inspections
HOA Fees $8/ann
HOA Y/N Yes
Year Built 2006
Annual Tax Amount $2,990
Lot Size 10,890 Sqft
Acres 0.25
Property Description
Meticulous 4/3/3 Heated pool and spa home in beautiful Bobcat Trail, a guarded and gated Golf Course Community. FULL PRIVACY! GAS CONNECTED (stove is gas). ENTERTAIMENT CENTER ! Separate well for IRRIGATION AND POOL! This home has so much to offer with room for everyone, granite counter tops, wood cabinetry, custom pantry shelving, breakfast nook separate dining, living and family rooms, plus a bonus room or possible 5th bedroom, tray ceilings, crown molding, custom closets in all bedrooms, beautiful master bedroom suite with his and her closets, Jacuzzi tub, Roman walk-in shower, custom built-in desk and cabinets in one of the bedrooms, central vacuum, Triple sliders in living room open up to the Lanai. Golf course views from the front and back, and landscaped yard with timed sprinkler system. ALL FURNITURE FOR SALE ON SEPARATE ADDENDUM. GAS STOVE and gas connection. MUST SEE!
Location
State FL
County Sarasota
Community Bobcat Trail
Zoning PCD
Rooms
Other Rooms Den/Library/Office, Family Room, Formal Dining Room Separate, Inside Utility
Interior
Interior Features Cathedral Ceiling(s), Ceiling Fans(s), Central Vaccum, Master Bedroom Main Floor, Open Floorplan, Solid Wood Cabinets, Split Bedroom, Tray Ceiling(s), Vaulted Ceiling(s), Walk-In Closet(s), Window Treatments
Heating Central
Cooling Central Air
Flooring Carpet, Ceramic Tile
Fireplace false
Appliance Dishwasher, Disposal
Exterior
Exterior Feature French Doors, Lighting, Rain Gutters, Sliding Doors
Parking Features Driveway, Garage Door Opener
Garage Spaces 3.0
Pool Heated, Indoor, Other, Screen Enclosure
Community Features Deed Restrictions, Gated, Golf, Tennis Courts
Utilities Available Street Lights
Amenities Available Gated, Recreation Facilities, Tennis Court(s)
View Golf Course
Roof Type Tile
Attached Garage true
Garage true
Private Pool Yes
Building
Lot Description Sidewalk, Paved, Private
Story 1
Entry Level One
Foundation Slab
Lot Size Range 1/4 to less than 1/2
Sewer Public Sewer
Water Public
Architectural Style Custom
Structure Type Block,Stucco
New Construction false
Construction Status Appraisal,Inspections
Schools
Elementary Schools Toledo Blade Elementary
Middle Schools Woodland Middle School
High Schools North Port High
Others
Pets Allowed Yes
Senior Community No
Ownership Fee Simple
Monthly Total Fees $8
Acceptable Financing Cash, Conventional, FHA
Membership Fee Required Required
Listing Terms Cash, Conventional, FHA
Special Listing Condition None
Read Less Info
Want to know what your home might be worth? Contact us for a FREE valuation!

Our team is ready to help you sell your home for the highest possible price ASAP

© 2025 My Florida Regional MLS DBA Stellar MLS. All Rights Reserved.
Bought with BRIGHT REALTY
GET MORE INFORMATION
REALTORS®






