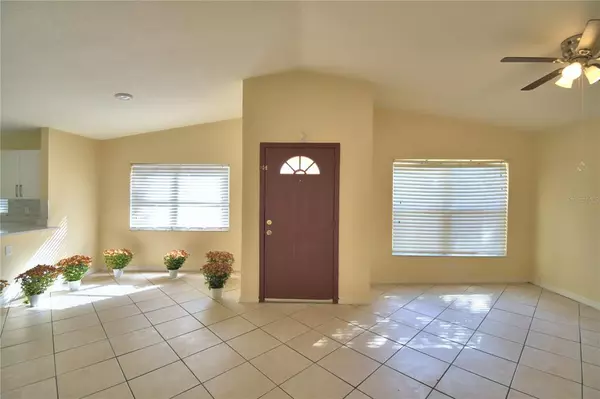$250,000
$265,900
6.0%For more information regarding the value of a property, please contact us for a free consultation.
3 Beds
2 Baths
1,328 SqFt
SOLD DATE : 12/10/2021
Key Details
Sold Price $250,000
Property Type Single Family Home
Sub Type Single Family Residence
Listing Status Sold
Purchase Type For Sale
Square Footage 1,328 sqft
Price per Sqft $188
Subdivision Strathmore
MLS Listing ID T3338932
Sold Date 12/10/21
Bedrooms 3
Full Baths 2
Construction Status Financing
HOA Y/N No
Year Built 2005
Annual Tax Amount $715
Lot Size 6,098 Sqft
Acres 0.14
Lot Dimensions 50x125
Property Description
LOCATION LOCATION LOCATION! NORTH TAMPA 3 BEDROOM, 2 BATH + Exterior FRESHLY PAINTED. The easy low maintenance, tiled floor throughout the house formal dining room with kitchen access. The kitchen features an eat-in dinette space, Stainless Steel appliances, Glass Stove Top Cooking Range. The open floor plan allows for great entertaining to flow from the kitchen directly to the living room with access & views to the private backyard. The master en-suite with bathroom featuring shower/tub. Inside laundry, Second & Third bedrooms offer ample closet space and guest bathroom with shower/tub combination. Location is convenient for any commute to I-4, I-75, Crosstown/Selmon Expressway with access to Brandon, Downtown Tampa, South Tampa, MacDill AFB, and Tampa International Airport. HURRY! Your new home awaits and won't last long! NO HOA AND IMMEDIATE CLOSING AVAILABLE! Don't miss the opportunity to view your new home! Additional two bedrooms exhibit plenty of natural lighting. The second bath has an upgraded designer vanity. Location is convenient to MacDill AFB, Tampa Selmon Expressway, Brandon, Shopping, Restaurants, Movie Theatre, I-75, and I-4. This home truly has it ALL! Don't miss your opportunity to make this house YOUR home.
Location
State FL
County Hillsborough
Community Strathmore
Zoning RS-50
Interior
Interior Features Open Floorplan, Stone Counters
Heating Electric
Cooling Central Air
Flooring Tile
Furnishings Unfurnished
Fireplace false
Appliance Dishwasher, Electric Water Heater, Microwave, Range, Refrigerator
Exterior
Exterior Feature Fence, Sidewalk
Parking Features Driveway
Fence Wire
Utilities Available Electricity Connected, Public, Sewer Connected, Water Connected
View City
Roof Type Shingle
Garage false
Private Pool No
Building
Story 1
Entry Level One
Foundation Slab
Lot Size Range 0 to less than 1/4
Sewer Public Sewer
Water Public
Structure Type Block,Stucco
New Construction false
Construction Status Financing
Schools
Elementary Schools Edison-Hb
Middle Schools Mclane-Hb
High Schools Middleton-Hb
Others
Pets Allowed Yes
Senior Community No
Ownership Fee Simple
Acceptable Financing Cash, Conventional, FHA, VA Loan
Listing Terms Cash, Conventional, FHA, VA Loan
Special Listing Condition None
Read Less Info
Want to know what your home might be worth? Contact us for a FREE valuation!

Our team is ready to help you sell your home for the highest possible price ASAP

© 2024 My Florida Regional MLS DBA Stellar MLS. All Rights Reserved.
Bought with KELLER WILLIAMS ATLANTIC PTNRS SOUTHSIDE
GET MORE INFORMATION

REALTORS®






