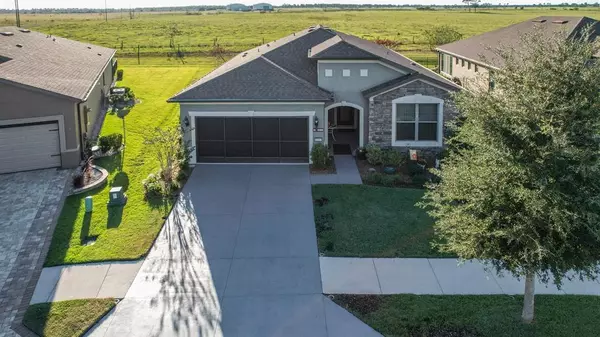$375,000
$379,900
1.3%For more information regarding the value of a property, please contact us for a free consultation.
2 Beds
2 Baths
1,796 SqFt
SOLD DATE : 12/09/2021
Key Details
Sold Price $375,000
Property Type Single Family Home
Sub Type Single Family Residence
Listing Status Sold
Purchase Type For Sale
Square Footage 1,796 sqft
Price per Sqft $208
Subdivision Stone Creek
MLS Listing ID OM629090
Sold Date 12/09/21
Bedrooms 2
Full Baths 2
Construction Status Financing
HOA Fees $204/mo
HOA Y/N Yes
Year Built 2016
Annual Tax Amount $2,970
Lot Size 7,405 Sqft
Acres 0.17
Lot Dimensions 62 x 117
Property Description
Welcome to this stunning Abbeyville model backing up to wide and panoramic views of pasture land! This home was built in 2016 and is tastefully appointed. Leaded glass front door, tall ceilings, tile in the main areas, granite counters, upgraded cabinets with crown molding, rounded drywall corners, epoxy coat and screen in the garage are just a few of the many upgrades included with this home! The flex room is being used as an office but has private doors. The A/C system has been serviced twice every year and that is just one indication of how well this home has been cared for. Need extra room? This garage has been extended forward by 4 feet! The backyard is fenced! You will LOVE the views of the sunsets over the pasture land in your backyard. A covered lanai and an added brick patio under a screen cage will give you lots of outdoor living area to enjoy our beautiful weather! Come see this home before it is SOLD!
Location
State FL
County Marion
Community Stone Creek
Zoning PUD
Rooms
Other Rooms Den/Library/Office, Great Room, Inside Utility, Storage Rooms
Interior
Interior Features Ceiling Fans(s), Eat-in Kitchen, High Ceilings, Living Room/Dining Room Combo, Master Bedroom Main Floor, Open Floorplan, Split Bedroom, Stone Counters, Thermostat, Walk-In Closet(s), Window Treatments
Heating Central, Electric, Heat Pump
Cooling Central Air
Flooring Carpet, Tile
Furnishings Unfurnished
Fireplace false
Appliance Dishwasher, Disposal, Dryer, Electric Water Heater, Microwave, Range, Range Hood, Refrigerator, Washer, Water Softener
Laundry Inside, Laundry Room
Exterior
Exterior Feature Fence, Irrigation System, Lighting, Rain Gutters, Sliding Doors
Parking Features Driveway, Garage Door Opener, Ground Level, Oversized, Under Building
Garage Spaces 2.0
Fence Other
Community Features Buyer Approval Required, Deed Restrictions, Fishing, Fitness Center, Gated, Golf Carts OK, Golf, Racquetball, Sidewalks, Tennis Courts, Water Access, Wheelchair Access
Utilities Available Cable Available, Electricity Connected, Sewer Connected, Underground Utilities, Water Connected
Amenities Available Clubhouse, Fence Restrictions, Fitness Center, Gated, Golf Course, Park, Pickleball Court(s), Pool, Racquetball, Recreation Facilities, Security, Spa/Hot Tub, Storage, Tennis Court(s), Trail(s), Wheelchair Access
View Trees/Woods
Roof Type Shingle
Porch Covered, Patio, Rear Porch, Screened
Attached Garage true
Garage true
Private Pool No
Building
Lot Description Cleared, In County, Near Golf Course, Pasture, Sidewalk, Paved, Private
Entry Level One
Foundation Slab
Lot Size Range 0 to less than 1/4
Builder Name Pulte Homes
Sewer Private Sewer
Water Private
Architectural Style Florida
Structure Type Block,Concrete,Stucco
New Construction false
Construction Status Financing
Others
Pets Allowed Yes
HOA Fee Include Guard - 24 Hour,Common Area Taxes,Pool,Management,Private Road,Recreational Facilities,Trash
Senior Community Yes
Ownership Fee Simple
Monthly Total Fees $204
Acceptable Financing Cash, Conventional, FHA, VA Loan
Membership Fee Required Required
Listing Terms Cash, Conventional, FHA, VA Loan
Num of Pet 2
Special Listing Condition None
Read Less Info
Want to know what your home might be worth? Contact us for a FREE valuation!

Our team is ready to help you sell your home for the highest possible price ASAP

© 2024 My Florida Regional MLS DBA Stellar MLS. All Rights Reserved.
Bought with KELLER WILLIAMS CORNERSTONE RE
GET MORE INFORMATION

REALTORS®






