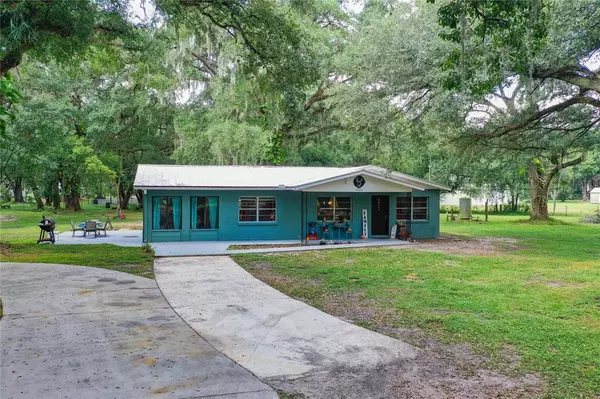$340,000
$330,000
3.0%For more information regarding the value of a property, please contact us for a free consultation.
3 Beds
2 Baths
1,715 SqFt
SOLD DATE : 12/06/2021
Key Details
Sold Price $340,000
Property Type Single Family Home
Sub Type Single Family Residence
Listing Status Sold
Purchase Type For Sale
Square Footage 1,715 sqft
Price per Sqft $198
Subdivision Shady Oak Estates
MLS Listing ID T3333962
Sold Date 12/06/21
Bedrooms 3
Full Baths 2
Construction Status Financing,Inspections
HOA Y/N No
Year Built 1972
Annual Tax Amount $2,426
Lot Size 2.240 Acres
Acres 2.24
Property Description
WOW, over 2 acres of land, a remodeled home, a workshop & a nice quiet street! Spread out on this great piece of land, build another workshop, or bring your boat/rv & trucks. Not only is the acreage fantastic but the entire home has been extensively renovated. The kitchen reflects new granite counter-tops, new cabinets & stainless-steel appliances, both bathrooms have been renovated, and new flooring throughout. The home also has a fresh coat of interior/exterior paint, new tile and carpeting, new baseboards & interior doors and much more. Exterior features include a detached workshop with a large yard and gorgeous oak trees. This property has everything you could want & offers room for expansion. This great property will not last long. USDA eligible area, call for details! Workshop sold AS IS. Flood insurance will be required for this property.
Location
State FL
County Polk
Community Shady Oak Estates
Zoning RC
Rooms
Other Rooms Family Room
Interior
Interior Features Other
Heating Central
Cooling Central Air
Flooring Ceramic Tile
Furnishings Unfurnished
Fireplace false
Appliance Cooktop, Dishwasher, Disposal, Microwave, Refrigerator
Exterior
Exterior Feature Lighting, Sliding Doors, Storage
Parking Features Boat, Circular Driveway, Driveway, Oversized
Fence Other
Community Features Golf Carts OK
Utilities Available BB/HS Internet Available, Electricity Connected, Water Connected
View Y/N 1
Water Access 1
Water Access Desc Creek
Roof Type Metal
Attached Garage false
Garage false
Private Pool No
Building
Lot Description Cleared, Drainage Canal, Flood Insurance Required, FloodZone
Story 1
Entry Level One
Foundation Slab
Lot Size Range 2 to less than 5
Sewer Septic Tank
Water Well
Structure Type Block,Concrete
New Construction false
Construction Status Financing,Inspections
Schools
Elementary Schools Kathleen Elem
Middle Schools Kathleen Middle
High Schools Kathleen High
Others
Pets Allowed Yes
Senior Community No
Ownership Fee Simple
Acceptable Financing Cash, Conventional, FHA, USDA Loan, VA Loan
Listing Terms Cash, Conventional, FHA, USDA Loan, VA Loan
Special Listing Condition None
Read Less Info
Want to know what your home might be worth? Contact us for a FREE valuation!

Our team is ready to help you sell your home for the highest possible price ASAP

© 2024 My Florida Regional MLS DBA Stellar MLS. All Rights Reserved.
Bought with BHHS FLORIDA PROPERTIES GROUP
GET MORE INFORMATION

REALTORS®






