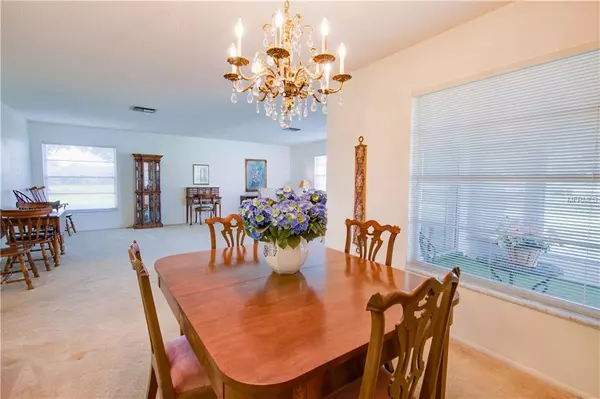$190,000
$200,000
5.0%For more information regarding the value of a property, please contact us for a free consultation.
2 Beds
2 Baths
2,050 SqFt
SOLD DATE : 05/17/2019
Key Details
Sold Price $190,000
Property Type Single Family Home
Sub Type Villa
Listing Status Sold
Purchase Type For Sale
Square Footage 2,050 sqft
Price per Sqft $92
Subdivision Village Green Of Bradenton Sc12
MLS Listing ID A4418676
Sold Date 05/17/19
Bedrooms 2
Full Baths 2
Construction Status Appraisal,Financing,Inspections
HOA Fees $400/qua
HOA Y/N Yes
Year Built 1980
Annual Tax Amount $3,505
Lot Size 26.830 Acres
Acres 26.83
Property Description
Lakefront paired villa in the 55+ community of Village Green in West Bradenton. The community pool is out your back door. Shade trees and benches along the sidewalk surround the lake. The living, dining, and family rooms all have west views of our magnificent Florida sunsets over the water. Galley kitchen with hardwood floors has closet pantry. Inside laundry room off garage is 17' long ideal for a transitional den, hobby room, workshop, storage. Master bedroom has full wall closet and en-suite bath including shower only no tub. Large guest bedroom with full wall closet and full bath beside including tub-shower combo. Screened lanai with windows surrounding. Two-car garage with pull down attic storage. The AC and roof were replaced 2012. Other improvements include wood floors in kitchen, baths, laundry; plumbing fixtures. This home has an open side yard to the south which lets more natural light pass through. Village Green is an active and friendly maintenance-free community. Anna Maria Island beaches are about 5 miles away. Cortez Fishing Village with locally owned restaurants and novelty stores and entertainment venues also nearby. You have your choice of fine and casual dining, world renowned beaches with sugar soft sand made of 99% quartz, live theater, art galleries, farmers markets, shopping malls and boutiques. Most furnishings available. More furnishings in garage.
Location
State FL
County Manatee
Community Village Green Of Bradenton Sc12
Zoning PDP
Direction W
Rooms
Other Rooms Bonus Room, Family Room, Florida Room, Formal Dining Room Separate, Formal Living Room Separate, Inside Utility
Interior
Interior Features Solid Wood Cabinets, Walk-In Closet(s), Window Treatments
Heating Central, Electric, Heat Pump
Cooling Central Air
Flooring Carpet, Ceramic Tile, Wood
Furnishings Unfurnished
Fireplace false
Appliance Dishwasher, Disposal, Dryer, Electric Water Heater, Microwave, Range, Refrigerator, Washer
Laundry Inside, Laundry Room
Exterior
Exterior Feature Irrigation System, Sidewalk, Sliding Doors
Parking Features Driveway, Garage Door Opener
Garage Spaces 2.0
Community Features Association Recreation - Owned, Buyer Approval Required, Deed Restrictions, No Truck/RV/Motorcycle Parking, Park, Pool, Sidewalks
Utilities Available Public
Amenities Available Dock
Waterfront Description Lake
View Y/N 1
View Water
Roof Type Tile
Porch Covered, Patio, Rear Porch, Screened
Attached Garage true
Garage true
Private Pool No
Building
Lot Description Level
Entry Level One
Foundation Slab
Lot Size Range Up to 10,889 Sq. Ft.
Sewer Public Sewer
Water Public
Architectural Style Ranch
Structure Type Block
New Construction false
Construction Status Appraisal,Financing,Inspections
Schools
Elementary Schools Palma Sola Elementary
Middle Schools Martha B. King Middle
High Schools Manatee High
Others
Pets Allowed No
HOA Fee Include Common Area Taxes,Pool,Escrow Reserves Fund,Insurance,Maintenance Structure,Maintenance Grounds,Management,Pest Control,Pool
Senior Community Yes
Ownership Condominium
Monthly Total Fees $400
Acceptable Financing Cash, Conventional
Membership Fee Required Required
Listing Terms Cash, Conventional
Special Listing Condition None
Read Less Info
Want to know what your home might be worth? Contact us for a FREE valuation!

Our team is ready to help you sell your home for the highest possible price ASAP

© 2024 My Florida Regional MLS DBA Stellar MLS. All Rights Reserved.
Bought with WAGNER REALTY
GET MORE INFORMATION

REALTORS®






