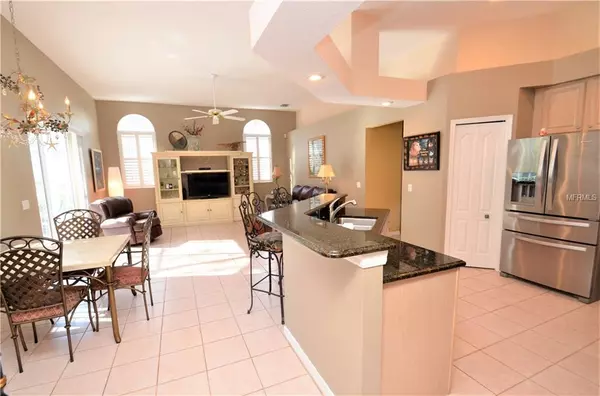$407,000
$415,000
1.9%For more information regarding the value of a property, please contact us for a free consultation.
4 Beds
3 Baths
2,473 SqFt
SOLD DATE : 04/10/2019
Key Details
Sold Price $407,000
Property Type Single Family Home
Sub Type Single Family Residence
Listing Status Sold
Purchase Type For Sale
Square Footage 2,473 sqft
Price per Sqft $164
Subdivision Highgate
MLS Listing ID U8022688
Sold Date 04/10/19
Bedrooms 4
Full Baths 3
Construction Status Appraisal,Financing,Inspections
HOA Fees $65
HOA Y/N Yes
Year Built 1996
Annual Tax Amount $4,183
Lot Size 0.260 Acres
Acres 0.26
Property Description
Fabulous 4-bedroom, 3-bathroom executive pool home in the Highgate subdivision of Lansbrook! Upon entering this lovely home, you are greeted by the custom etched glass front door, the open concept layout as well as how light and bright it is. There is beautiful wood flooring throughout the home. The stunning kitchen features all Whirlpool stainless steel appliances, granite counter tops and a great breakfast bar. The spacious family room has large glass slider doors giving direct access to the beautiful screened in lanai and pool area. The spacious outdoor patio has plenty of space to sunbath or sit in the shade. The large glass sliders in family/living area allow plenty of natural light to flow into the home. Home boasts a triple split floor plan with extremely spacious bedrooms with lots closets and storage. Brand new roof in 2018! The large quarter acre corner lot is complimented with lush landscaping and a stunning pavered driveway! Conveniently located near A-rated schools, shopping, restaurants, beaches, hospitals, parks, playgrounds, basketball, soccer fields, golf courses, and boat ramps! This home will not last long! Call today for your private tour.
Location
State FL
County Pinellas
Community Highgate
Zoning RPD-5
Interior
Interior Features Ceiling Fans(s), Eat-in Kitchen, High Ceilings, Kitchen/Family Room Combo, Open Floorplan, Split Bedroom, Stone Counters, Walk-In Closet(s), Window Treatments
Heating Central
Cooling Central Air
Flooring Ceramic Tile, Wood
Furnishings Unfurnished
Fireplace false
Appliance Dishwasher, Disposal, Dryer, Electric Water Heater, Microwave, Range, Refrigerator, Washer
Laundry Inside
Exterior
Exterior Feature Irrigation System, Sidewalk, Sliding Doors
Parking Features Driveway, Garage Door Opener
Garage Spaces 3.0
Pool In Ground, Screen Enclosure
Community Features Boat Ramp, Deed Restrictions, Fishing, Park, Playground, Sidewalks, Water Access
Utilities Available BB/HS Internet Available, Cable Available, Cable Connected, Sprinkler Well, Street Lights
Roof Type Shingle
Porch Patio, Screened
Attached Garage true
Garage true
Private Pool Yes
Building
Lot Description Corner Lot, In County, Sidewalk, Paved
Story 1
Foundation Slab
Lot Size Range 1/4 Acre to 21779 Sq. Ft.
Sewer Public Sewer
Water Public
Architectural Style Custom, Florida
Structure Type Stucco
New Construction false
Construction Status Appraisal,Financing,Inspections
Schools
Elementary Schools Brooker Creek Elementary-Pn
Middle Schools Tarpon Springs Middle-Pn
High Schools East Lake High-Pn
Others
Pets Allowed Yes
Senior Community No
Ownership Fee Simple
Monthly Total Fees $130
Acceptable Financing Cash, Conventional, FHA, VA Loan
Membership Fee Required Required
Listing Terms Cash, Conventional, FHA, VA Loan
Num of Pet 10+
Special Listing Condition None
Read Less Info
Want to know what your home might be worth? Contact us for a FREE valuation!

Our team is ready to help you sell your home for the highest possible price ASAP

© 2024 My Florida Regional MLS DBA Stellar MLS. All Rights Reserved.
Bought with KELLER WILLIAMS REALTY
GET MORE INFORMATION

REALTORS®






