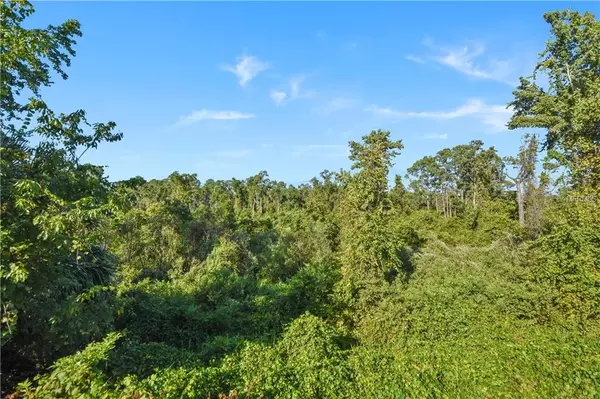$202,000
$205,000
1.5%For more information regarding the value of a property, please contact us for a free consultation.
3 Beds
3 Baths
1,440 SqFt
SOLD DATE : 12/19/2018
Key Details
Sold Price $202,000
Property Type Townhouse
Sub Type Townhouse
Listing Status Sold
Purchase Type For Sale
Square Footage 1,440 sqft
Price per Sqft $140
Subdivision Windsor Palms P3A
MLS Listing ID P4902700
Sold Date 12/19/18
Bedrooms 3
Full Baths 3
Construction Status Appraisal,Financing
HOA Fees $278/mo
HOA Y/N Yes
Year Built 2003
Annual Tax Amount $2,436
Lot Size 2,178 Sqft
Acres 0.05
Property Description
Absolutely stunning 3 bed/3 bath, executively furnished, end unit pool home in the much sought after Windsor Palms Resort, Kissimmee. This exceptional home is being sold fully furnished and equipped as seen and offers accommodation comprising: 3 ensuite bedrooms; Queen bedroom on the 1st floor with an ensuite shower room which can also be accessed from the hallway; the gorgeous King master suite & beautiful 'Mickey' themed twin room are on the 2nd floor along with laundry facilities. The fully equipped kitchen is open plan to the comfortable living & dining area. Sliding doors lead to the screened SW facing splash pool & brick paved deck area - perfect for sunbathing, relaxation and enjoying our lovely Florida sunsets. The home has no rear neighbours and enjoys open wooded views. Ideally located for the theme parks, restaurants and shopping, this guard gated resort features a beautiful clubhouse, Olympic size salt water pool, spa, 58 seat cinema, tennis courts, basketball, volleyball, playground, fitness centre, sundry shop, tiki bar and more....
Location
State FL
County Osceola
Community Windsor Palms P3A
Zoning OPUD
Interior
Interior Features Ceiling Fans(s), Kitchen/Family Room Combo, Open Floorplan, Split Bedroom, Walk-In Closet(s), Window Treatments
Heating Central, Electric
Cooling Central Air
Flooring Carpet, Tile
Furnishings Furnished
Fireplace false
Appliance Built-In Oven, Dishwasher, Disposal, Dryer, Electric Water Heater, Microwave, Refrigerator, Washer
Laundry Inside, Upper Level
Exterior
Exterior Feature Sliding Doors
Parking Features Guest
Pool Gunite, In Ground, Screen Enclosure
Community Features Fitness Center, Gated, Sidewalks
Utilities Available BB/HS Internet Available, Cable Connected, Electricity Connected, Public, Sewer Connected, Street Lights
Amenities Available Clubhouse, Fitness Center, Gated, Playground, Pool, Recreation Facilities, Tennis Court(s)
Roof Type Shingle
Porch Deck, Patio
Attached Garage false
Garage false
Private Pool Yes
Building
Lot Description In County, Paved, Private
Foundation Slab
Lot Size Range Up to 10,889 Sq. Ft.
Sewer Public Sewer
Water Public
Structure Type Block,Stucco
New Construction false
Construction Status Appraisal,Financing
Others
Pets Allowed Yes
HOA Fee Include Cable TV,Pool,Escrow Reserves Fund,Maintenance Grounds,Private Road,Recreational Facilities,Security,Sewer
Senior Community No
Ownership Fee Simple
Acceptable Financing Cash, Conventional, FHA, VA Loan
Membership Fee Required Required
Listing Terms Cash, Conventional, FHA, VA Loan
Special Listing Condition None
Read Less Info
Want to know what your home might be worth? Contact us for a FREE valuation!

Our team is ready to help you sell your home for the highest possible price ASAP

© 2024 My Florida Regional MLS DBA Stellar MLS. All Rights Reserved.
Bought with KELLER WILLIAMS AT THE PARKS
GET MORE INFORMATION

REALTORS®






