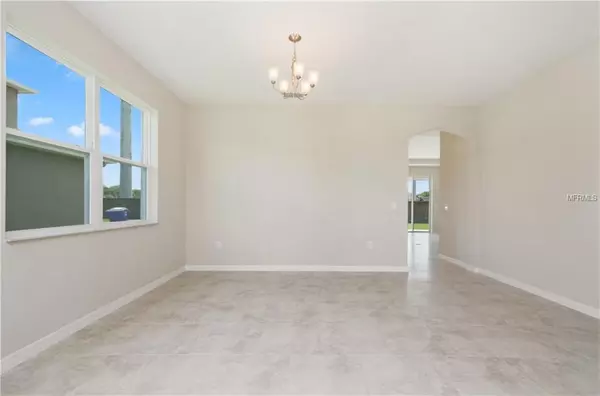$318,000
$323,910
1.8%For more information regarding the value of a property, please contact us for a free consultation.
4 Beds
2 Baths
2,153 SqFt
SOLD DATE : 02/19/2019
Key Details
Sold Price $318,000
Property Type Single Family Home
Sub Type Single Family Residence
Listing Status Sold
Purchase Type For Sale
Square Footage 2,153 sqft
Price per Sqft $147
Subdivision Terra Vista
MLS Listing ID O5704692
Sold Date 02/19/19
Bedrooms 4
Full Baths 2
Construction Status Appraisal,Financing,Right of 1st Refusal
HOA Fees $70/mo
HOA Y/N Yes
Year Built 2018
Annual Tax Amount $720
Lot Size 0.260 Acres
Acres 0.26
Property Description
Under Construction. To be built. *Stock photos, not of actual home.* This spacious 4 bedroom, 2 bath home is inviting, comfortable, and sitting on a 62 ft x 180 ft lot that backs up to a pond. Room for pool, deck, garden, anything! The formal living and dining room is combined so you can utilize it casually, for a den, or for it's designated use. Double sliding glass doors in the family room offer tons of natural light which brightens up each space and shows off such features as the 6x24 wood-look tiles, the Granite tops in the kitchen and espresso-stained cabinets with crown molding and under cabinet lighting. All the kitchen appliances are included in a stainless steel finish. The floor plan offers an open feel upon entry, then the kitchen/nook and family room are tucked away in the back for entertaining and privacy. A very spacious master suite offering double sinks, garden tub, stand alone shower and private water closet in the master bath. Off a separate hall are 3 additional bedrooms and a 2nd bath with double sinks. This home is unique with the garage offering an additional storage area for a workshop, garden tools or any other items that need a home. Just 15 minutes from Medical City and 417 offers you all the conveniences, but more space, more affordability, and a quiet place to come home to. Ask about our incentives!
Location
State FL
County Osceola
Community Terra Vista
Zoning RES
Interior
Interior Features Kitchen/Family Room Combo, Living Room/Dining Room Combo, Open Floorplan, Thermostat, Walk-In Closet(s)
Heating Central
Cooling Central Air
Flooring Carpet, Tile
Fireplace false
Appliance Dishwasher, Disposal, Microwave, Range, Refrigerator
Exterior
Exterior Feature Irrigation System, Lighting, Sidewalk, Sliding Doors
Garage Spaces 2.0
Community Features Deed Restrictions
Utilities Available Public
View Y/N 1
View Water
Roof Type Shingle
Attached Garage false
Garage true
Private Pool No
Building
Lot Description Oversized Lot
Foundation Slab
Lot Size Range 1/4 Acre to 21779 Sq. Ft.
Builder Name A&M Homes
Sewer Public Sewer
Water Public
Structure Type Block,Stucco
New Construction true
Construction Status Appraisal,Financing,Right of 1st Refusal
Schools
Elementary Schools Lakeview Elem (K 5)
Middle Schools Narcoossee Middle
High Schools Harmony High
Others
Pets Allowed Yes
HOA Fee Include Maintenance Grounds
Senior Community No
Ownership Fee Simple
Monthly Total Fees $70
Membership Fee Required Required
Special Listing Condition None
Read Less Info
Want to know what your home might be worth? Contact us for a FREE valuation!

Our team is ready to help you sell your home for the highest possible price ASAP

© 2024 My Florida Regional MLS DBA Stellar MLS. All Rights Reserved.
Bought with REALTY BROKERS OF FLORIDA, LLC
GET MORE INFORMATION

REALTORS®






