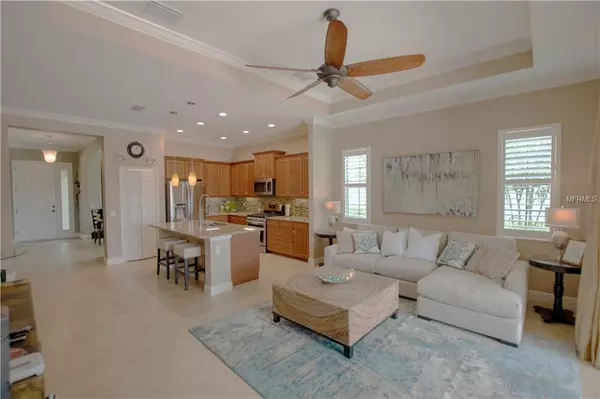$399,500
$414,000
3.5%For more information regarding the value of a property, please contact us for a free consultation.
2 Beds
2 Baths
1,792 SqFt
SOLD DATE : 07/18/2019
Key Details
Sold Price $399,500
Property Type Single Family Home
Sub Type Single Family Residence
Listing Status Sold
Purchase Type For Sale
Square Footage 1,792 sqft
Price per Sqft $222
Subdivision Country Club East At Lakewood Ranch
MLS Listing ID A4420117
Sold Date 07/18/19
Bedrooms 2
Full Baths 2
Construction Status No Contingency
HOA Fees $158/ann
HOA Y/N Yes
Year Built 2014
Annual Tax Amount $6,698
Lot Size 10,018 Sqft
Acres 0.23
Property Description
The best of Florida living in the sought-after Belleisle neighborhood of Lakewood Ranch’s exclusive Country Club East! Set on a peaceful cul-de-sac with mature landscaping, this maintenance-free home boasts great curb appeal with paver drive and walkway, tile roof, beautiful landscaping and charming entry patio. Enjoy wine or coffee on your extended lanai with private saltwater pool/spa, covered living space, and stunning lake views. Spool is a combination spa-pool, 4.5 feet deep with jets, controlled by remote. Home is well-designed with flex-space for today’s lifestyle and is well appointed with high-end finishes including two remodeled bathrooms and crown molding throughout. This two-bedroom home has a large third room with French doors for use as an additional bedroom or office. A second flex-space can be used as dining room, study or whatever suits your needs. Kitchen has pantry, stainless steel appliances, glass-tiled backsplash, upgraded chestnut wood cabinets, stone countertops and island with seating, Great room has tray ceiling and plantation shutters. Master suite has two walk-in closets and remodeled master bath with his/her vanities and glass-frameless walk-in shower. Extended garage, accordion hurricane shutters on lanai Low-E thermal windows. Close to shopping, dining and entertainment of Lakewood Main Street, The Green, University Town Center, and downtown Sarasota. Minutes to I-75, beaches, great schools and medical facilities.
Location
State FL
County Manatee
Community Country Club East At Lakewood Ranch
Zoning PDMU/W
Rooms
Other Rooms Formal Dining Room Separate, Great Room, Inside Utility
Interior
Interior Features Crown Molding, Open Floorplan, Stone Counters, Walk-In Closet(s), Window Treatments
Heating Central, Electric
Cooling Central Air
Flooring Carpet, Tile
Fireplace false
Appliance Dishwasher, Disposal, Dryer, Electric Water Heater, Microwave, Range, Refrigerator, Washer
Laundry Laundry Room
Exterior
Exterior Feature Hurricane Shutters, Irrigation System, Lighting, Rain Gutters, Sidewalk, Sliding Doors
Parking Features Garage Door Opener
Garage Spaces 2.0
Pool Gunite, Heated, In Ground, Screen Enclosure, Tile
Community Features Deed Restrictions, Fitness Center, Gated, Golf, Irrigation-Reclaimed Water, Pool, Sidewalks
Utilities Available Cable Available, Cable Connected, Electricity Connected, Natural Gas Connected, Sewer Connected, Sprinkler Recycled, Street Lights, Underground Utilities
Amenities Available Fence Restrictions, Fitness Center, Gated, Maintenance, Pool
Waterfront Description Pond
View Y/N 1
View Water
Roof Type Tile
Porch Covered, Screened
Attached Garage true
Garage true
Private Pool Yes
Building
Lot Description In County, Near Golf Course, Oversized Lot, Sidewalk, Paved, Private
Entry Level One
Foundation Slab
Lot Size Range Up to 10,889 Sq. Ft.
Builder Name Neal
Sewer Public Sewer
Water Canal/Lake For Irrigation, Public
Architectural Style Traditional
Structure Type Block,Stucco
New Construction false
Construction Status No Contingency
Schools
Elementary Schools Robert E Willis Elementary
Middle Schools Nolan Middle
High Schools Lakewood Ranch High
Others
Pets Allowed Yes
HOA Fee Include Pool,Maintenance Grounds,Recreational Facilities
Senior Community No
Ownership Fee Simple
Monthly Total Fees $297
Acceptable Financing Cash, Conventional, FHA
Membership Fee Required Required
Listing Terms Cash, Conventional, FHA
Special Listing Condition None
Read Less Info
Want to know what your home might be worth? Contact us for a FREE valuation!

Our team is ready to help you sell your home for the highest possible price ASAP

© 2024 My Florida Regional MLS DBA Stellar MLS. All Rights Reserved.
Bought with KEY REALTY
GET MORE INFORMATION

REALTORS®






