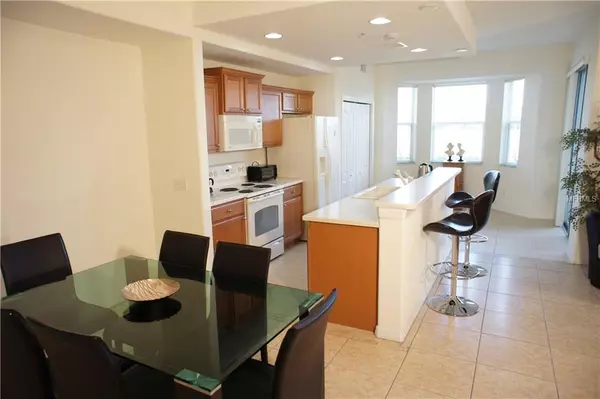$153,000
$162,500
5.8%For more information regarding the value of a property, please contact us for a free consultation.
2 Beds
2 Baths
1,226 SqFt
SOLD DATE : 04/29/2019
Key Details
Sold Price $153,000
Property Type Condo
Sub Type Condominium
Listing Status Sold
Purchase Type For Sale
Square Footage 1,226 sqft
Price per Sqft $124
Subdivision Stone Harbour Ii Condo
MLS Listing ID A4420273
Sold Date 04/29/19
Bedrooms 2
Full Baths 2
Condo Fees $823
Construction Status Inspections
HOA Fees $95/qua
HOA Y/N Yes
Year Built 2006
Annual Tax Amount $2,116
Lot Size 1.840 Acres
Acres 1.84
Property Description
Gorgeous ground floor 2 bedroom 2 bath condo offers beautiful 6th hole golf course and lake views in the gated community of Stoneybrook at Heritage Harbour. FULLY FURNISHED. This unit offers a beautiful and private view from the screened lanai of the Stoneybrook golf course designed by Arthur Hills. Immaculate and move-in ready home with ceramic tile everywhere, no carpeting whatsoever. Open floor plan which is great for entertaining. Kitchen features solid surface Corian counter tops, a breakfast bar that opens to the great room and an adjacent formal dining and breakfast nook. Two sets of sliders lead to the lanai/patio, creating an open and bright great room. The master bedroom features a walk-in closet leading to the master bath, where there is a large vanity and a tiled walk-in shower. Unit includes one covered parking space in addition to guest parking. Privacy on your lanai with no golf cart path directly behind yet beautiful views of the golf course and water. Enjoy all that Stoneybrook has to offer including a resort-style community pool, clubhouse with activities, fitness center, walking paths, tennis courts, basketball courts, volleyball, and optional golf membership. Convenient to I-75 which offers quick access to the new UTC mall, Sarasota amenities, St. Petersburg, and the beautiful beaches on the Gulf of Mexico.
Location
State FL
County Manatee
Community Stone Harbour Ii Condo
Zoning PDMU
Rooms
Other Rooms Breakfast Room Separate, Great Room, Inside Utility
Interior
Interior Features Ceiling Fans(s), Kitchen/Family Room Combo, Open Floorplan, Solid Surface Counters, Walk-In Closet(s), Window Treatments
Heating Central
Cooling Central Air
Flooring Ceramic Tile, Tile
Furnishings Turnkey
Fireplace false
Appliance Dishwasher, Disposal, Dryer, Microwave, Range, Refrigerator, Washer
Laundry Inside
Exterior
Exterior Feature Irrigation System, Outdoor Kitchen, Sidewalk, Sliding Doors
Parking Features Covered, Guest
Community Features Association Recreation - Owned, Deed Restrictions, Fishing, Fitness Center, Gated, Golf, Playground, Pool, Sidewalks, Tennis Courts
Utilities Available BB/HS Internet Available, Cable Connected, Electricity Connected, Public, Sewer Connected, Street Lights
Amenities Available Clubhouse, Fitness Center, Gated, Golf Course, Maintenance, Playground, Pool, Recreation Facilities, Security, Tennis Court(s)
Waterfront Description Lake,Pond
View Y/N 1
View Golf Course, Water
Roof Type Tile
Porch Deck, Enclosed, Patio, Porch, Screened
Garage false
Private Pool No
Building
Lot Description On Golf Course, Sidewalk, Paved
Story 1
Entry Level One
Foundation Slab
Lot Size Range Up to 10,889 Sq. Ft.
Sewer Public Sewer
Water Public
Architectural Style Contemporary, Florida, Ranch
Structure Type Block,Stucco
New Construction false
Construction Status Inspections
Schools
Elementary Schools Freedom Elementary
Middle Schools Carlos E. Haile Middle
High Schools Braden River High
Others
Pets Allowed Yes
HOA Fee Include Pool,Insurance,Maintenance Structure,Maintenance Grounds,Management,Pool,Recreational Facilities,Security
Senior Community No
Ownership Condominium
Monthly Total Fees $369
Acceptable Financing Cash, Conventional
Membership Fee Required Required
Listing Terms Cash, Conventional
Num of Pet 2
Special Listing Condition None
Read Less Info
Want to know what your home might be worth? Contact us for a FREE valuation!

Our team is ready to help you sell your home for the highest possible price ASAP

© 2024 My Florida Regional MLS DBA Stellar MLS. All Rights Reserved.
Bought with RE/MAX ALLIANCE GROUP
GET MORE INFORMATION

REALTORS®






