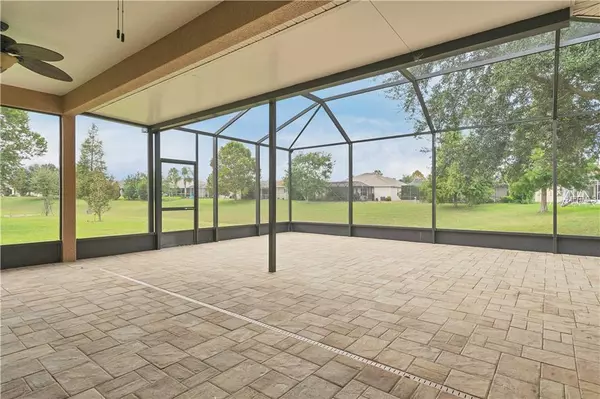$205,000
$213,400
3.9%For more information regarding the value of a property, please contact us for a free consultation.
3 Beds
2 Baths
2,059 SqFt
SOLD DATE : 03/26/2019
Key Details
Sold Price $205,000
Property Type Single Family Home
Sub Type Single Family Residence
Listing Status Sold
Purchase Type For Sale
Square Footage 2,059 sqft
Price per Sqft $99
Subdivision Highlands Ph 01
MLS Listing ID W7806521
Sold Date 03/26/19
Bedrooms 3
Full Baths 2
Construction Status Appraisal,Financing,Inspections
HOA Fees $109/mo
HOA Y/N Yes
Year Built 2006
Annual Tax Amount $1,751
Lot Size 10,018 Sqft
Acres 0.23
Property Description
BETTER THAN NEW 3 BEDROOM PLUS OFFICE 3 CAR GARAGE HOME in the Highlands community in Hudson. This home features high ceilings, architectural details, and upgraded flooring throughout the entire home!! The kitchen boasts of upgraded cabinets with granite counter tops, a tile back splash, and beautiful stainless steel appliances. The Master Suite features laminate wood flooring, a garden tub and separate glass enclosed shower with a huge walk in closet. Both guest bedrooms are over sized and feature fresh paint and brand new carpet. Step outside onto the HUGE almost 500 square foot screened in lanai with brick paver decking. All of this on a private conservation lot in a gated community.
Location
State FL
County Pasco
Community Highlands Ph 01
Zoning MPUD
Rooms
Other Rooms Bonus Room, Den/Library/Office
Interior
Interior Features Ceiling Fans(s), Eat-in Kitchen, High Ceilings, Stone Counters
Heating Central
Cooling Central Air
Flooring Ceramic Tile, Laminate
Furnishings Unfurnished
Fireplace false
Appliance Dishwasher, Dryer, Range, Refrigerator, Washer
Laundry Inside
Exterior
Exterior Feature Sliding Doors
Garage Spaces 3.0
Community Features Deed Restrictions, Gated
Utilities Available Cable Available
Roof Type Shingle
Porch Patio, Rear Porch
Attached Garage true
Garage true
Private Pool No
Building
Lot Description Conservation Area
Entry Level One
Foundation Slab
Lot Size Range Up to 10,889 Sq. Ft.
Sewer Public Sewer
Water Public
Architectural Style Contemporary
Structure Type Block,Stucco
New Construction false
Construction Status Appraisal,Financing,Inspections
Schools
Elementary Schools Northwest Elementary-Po
Middle Schools Hudson Middle-Po
High Schools Hudson High-Po
Others
Pets Allowed Yes
Senior Community No
Ownership Fee Simple
Monthly Total Fees $109
Acceptable Financing Cash, Conventional, FHA, VA Loan
Membership Fee Required Required
Listing Terms Cash, Conventional, FHA, VA Loan
Special Listing Condition None
Read Less Info
Want to know what your home might be worth? Contact us for a FREE valuation!

Our team is ready to help you sell your home for the highest possible price ASAP

© 2024 My Florida Regional MLS DBA Stellar MLS. All Rights Reserved.
Bought with ROBERT SLACK FINE HOMES
GET MORE INFORMATION

REALTORS®






