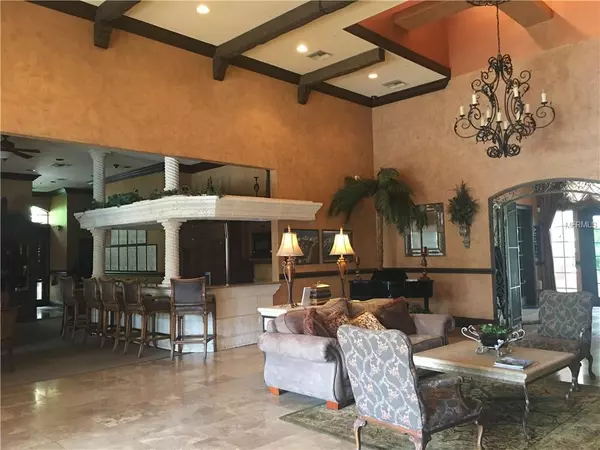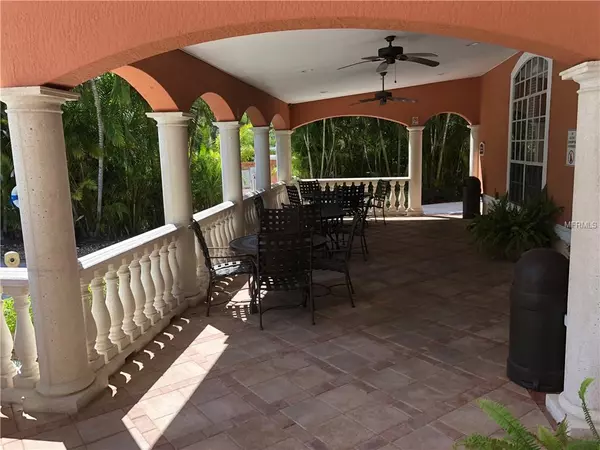$155,000
$159,900
3.1%For more information regarding the value of a property, please contact us for a free consultation.
2 Beds
2 Baths
1,089 SqFt
SOLD DATE : 01/18/2019
Key Details
Sold Price $155,000
Property Type Condo
Sub Type Condominium
Listing Status Sold
Purchase Type For Sale
Square Footage 1,089 sqft
Price per Sqft $142
Subdivision Bella Villino Iii
MLS Listing ID A4415952
Sold Date 01/18/19
Bedrooms 2
Full Baths 2
Condo Fees $340
Construction Status Appraisal,Financing,Inspections
HOA Y/N No
Year Built 1998
Annual Tax Amount $1,710
Property Description
Prestigious Palmer Ranch location..BELLA VILLINO is in a gated community this Spacious open 2/2 floor plan with vaulted ceilings.. with a huge lanai overlooking a private green space. This unit has updated kitchen and baths with granite counter top and porcelain tile Full size washer/dryer inside with additional storage space newer A/C and hot Water tank. Clubhouse features an extensive fitness center, full service business center with internet access, and resort style heated pool. LOCATED ON PALMER RANCH. GREAT RESTAURANTS, SHOPPING AND CLOSE TO BEACHES. AMMENTIES INCLUDE LUXURIOUS CLUBHOUSE, FITNESS CENTER, INDOOR RACKETBALL/BASKETBALL AND POOL. PETS VERY WELCOME!
Location
State FL
County Sarasota
Community Bella Villino Iii
Zoning RMF3
Rooms
Other Rooms Great Room
Interior
Interior Features Ceiling Fans(s), Kitchen/Family Room Combo, Open Floorplan, Solid Surface Counters, Thermostat, Vaulted Ceiling(s), Window Treatments
Heating Central, Electric
Cooling Central Air
Flooring Carpet, Tile
Fireplace false
Appliance Dishwasher, Disposal, Dryer, Electric Water Heater, Range, Refrigerator, Washer
Laundry Inside
Exterior
Exterior Feature Fence, Irrigation System, Outdoor Grill
Community Features Association Recreation - Owned, Buyer Approval Required, Deed Restrictions, Fitness Center, Gated, No Truck/RV/Motorcycle Parking, Pool
Utilities Available Cable Connected, Electricity Connected, Fire Hydrant, Sewer Connected, Sprinkler Well, Street Lights, Underground Utilities
Amenities Available Cable TV, Clubhouse, Fitness Center, Gated, Pool, Recreation Facilities
View Park/Greenbelt
Roof Type Tile
Porch Covered, Screened
Garage false
Private Pool No
Building
Story 1
Entry Level One
Foundation Slab
Lot Size Range Non-Applicable
Sewer Public Sewer
Water Public
Structure Type Stucco,Wood Frame
New Construction false
Construction Status Appraisal,Financing,Inspections
Others
Pets Allowed Size Limit
HOA Fee Include Pool,Escrow Reserves Fund,Insurance,Maintenance Structure,Maintenance Grounds,Management,Pool,Private Road,Recreational Facilities,Sewer,Trash,Water
Pet Size Large (61-100 Lbs.)
Ownership Condominium
Monthly Total Fees $340
Membership Fee Required None
Num of Pet 1
Special Listing Condition None
Read Less Info
Want to know what your home might be worth? Contact us for a FREE valuation!

Our team is ready to help you sell your home for the highest possible price ASAP

© 2024 My Florida Regional MLS DBA Stellar MLS. All Rights Reserved.
Bought with REALTY SOLUTIONS FLORIDA
GET MORE INFORMATION

REALTORS®






