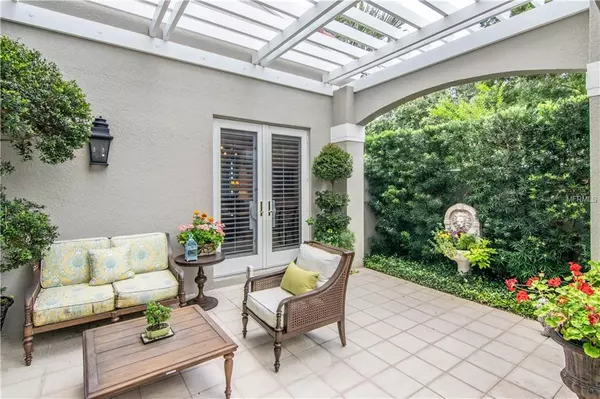$1,700,000
$1,800,000
5.6%For more information regarding the value of a property, please contact us for a free consultation.
4 Beds
5 Baths
4,460 SqFt
SOLD DATE : 01/22/2019
Key Details
Sold Price $1,700,000
Property Type Condo
Sub Type Condominium
Listing Status Sold
Purchase Type For Sale
Square Footage 4,460 sqft
Price per Sqft $381
Subdivision Alagon/Bayshore A Condo
MLS Listing ID T3130532
Sold Date 01/22/19
Bedrooms 4
Full Baths 4
Half Baths 1
Condo Fees $2,084
Construction Status Inspections
HOA Y/N No
Year Built 2007
Annual Tax Amount $21,346
Property Description
Beautiful custom built 4460 sf BAYSHORE townhome with all the amenities of the Alagon! This Palagio CITYHOME offers spectacular open bay water views, expansive curved two story windows, high ceilings, open floorplan, oversized two car garage, large laundry room, grand curved two story staircase, exquisite private gardens and patio for entertaining, and an abundance of natural light. The first floor offers a large foyer looking straight through to the stunning great room, expansive dining room, and an open kitchen/family room with 48" Subzero Refrigerator, Subzero wine cooler, Wolf gas range, quartz countertops and all open to the water views. The first floor Master Suite has separate his and her baths joined by a huge walkthrough shower, two large custom closets, and a wall of cabinetry for all those accessories we love. A handsome office with built-ins also leads to the garden. Three other bedrooms on the second floor are ready for your friends and family to visit. This one of a kind residence offers all the room of a fabulous single family home plus the convenience and amenities of the Iconic Alagon Resort Lifestyle including: 24 hour security, gated entrance, pool and cabana, rec room, billiards room, theatre, catering kitchen, manager, maintenance staff and tow guest rooms. Luxury Living at it's finest! You can have it all!
Location
State FL
County Hillsborough
Community Alagon/Bayshore A Condo
Zoning RM-75
Rooms
Other Rooms Den/Library/Office, Family Room, Great Room, Inside Utility, Storage Rooms
Interior
Interior Features Built-in Features, Cathedral Ceiling(s), Crown Molding, Eat-in Kitchen, High Ceilings, Kitchen/Family Room Combo, Living Room/Dining Room Combo, Open Floorplan, Solid Wood Cabinets, Stone Counters, Vaulted Ceiling(s), Walk-In Closet(s)
Heating Central, Zoned
Cooling Central Air, Zoned
Flooring Carpet, Marble
Fireplace false
Appliance Dishwasher, Disposal, Electric Water Heater, Range, Refrigerator
Laundry Inside, Laundry Room
Exterior
Exterior Feature Fence, French Doors, Lighting, Rain Gutters
Parking Features Garage Door Opener
Garage Spaces 2.0
Community Features Fitness Center, Gated, Pool
Utilities Available BB/HS Internet Available, Cable Available, Cable Connected, Electricity Connected, Public, Street Lights
Amenities Available Clubhouse, Fitness Center, Gated, Pool, Security
View Y/N 1
View Water
Roof Type Tile
Porch Patio
Attached Garage true
Garage true
Private Pool No
Building
Lot Description Corner Lot, City Limits, Level, Sidewalk
Story 2
Entry Level Two
Foundation Slab
Sewer Public Sewer
Water Public
Structure Type Block,Stucco
New Construction false
Construction Status Inspections
Schools
Elementary Schools Roosevelt-Hb
Middle Schools Coleman-Hb
High Schools Plant-Hb
Others
Pets Allowed Yes
HOA Fee Include Cable TV,Escrow Reserves Fund,Insurance,Maintenance Structure,Maintenance Grounds,Security,Sewer,Trash,Water
Senior Community No
Pet Size Large (61-100 Lbs.)
Ownership Condominium
Monthly Total Fees $2, 084
Acceptable Financing Cash, Conventional
Membership Fee Required Required
Listing Terms Cash, Conventional
Special Listing Condition None
Read Less Info
Want to know what your home might be worth? Contact us for a FREE valuation!

Our team is ready to help you sell your home for the highest possible price ASAP

© 2025 My Florida Regional MLS DBA Stellar MLS. All Rights Reserved.
Bought with KELLER WILLIAMS SOUTH TAMPA
GET MORE INFORMATION
REALTORS®






