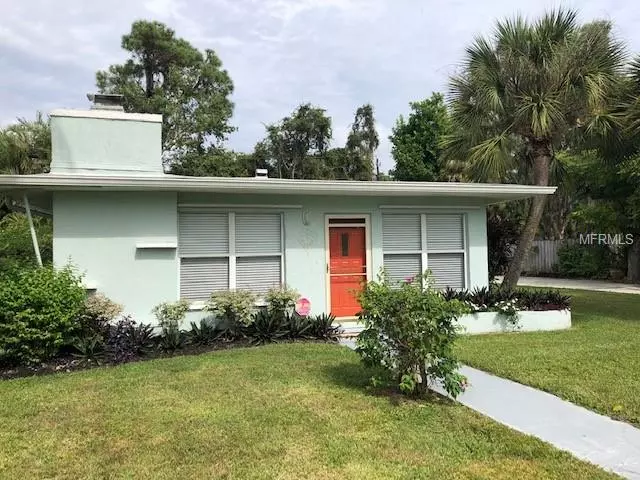$250,000
$259,000
3.5%For more information regarding the value of a property, please contact us for a free consultation.
2 Beds
2 Baths
1,293 SqFt
SOLD DATE : 12/14/2018
Key Details
Sold Price $250,000
Property Type Single Family Home
Sub Type Single Family Residence
Listing Status Sold
Purchase Type For Sale
Square Footage 1,293 sqft
Price per Sqft $193
Subdivision Tropical Shores
MLS Listing ID A4418023
Sold Date 12/14/18
Bedrooms 2
Full Baths 1
Half Baths 1
Construction Status Financing,Inspections
HOA Y/N No
Year Built 1957
Annual Tax Amount $2,332
Lot Size 9,583 Sqft
Acres 0.22
Property Description
WEST OF TRAIL - Walk to Bay from this charming Florida Bungalow in a waterfront boating community. Large tropical landscaped lot with fruit trees. Open floor plan with new blinds throughout house. Neutral paint, light and bright. Beautiful trim in great room along with a wood burning fireplace. Bonus sunroom with office area and half bath. Separate laundry room. At the end of the day enjoy a screened lanai along with a peaceful backyard with shade trees. Large garage with custom storage cabinets. Bring your BOAT OR RV, plenty of parking with extra deep 75x130 lot and long driveway. Move in ready. Brand new septic tank and drain lines 2016. **Access to boating club with affordable membership. $50 a year social or $200 yr for boat ramp & club access. May also use free public facilities all within 5 minutes of your new home**
Location
State FL
County Sarasota
Community Tropical Shores
Zoning RSF3
Rooms
Other Rooms Bonus Room, Den/Library/Office, Family Room, Florida Room, Inside Utility
Interior
Interior Features Ceiling Fans(s), Coffered Ceiling(s), Living Room/Dining Room Combo, Solid Wood Cabinets, Thermostat
Heating Central
Cooling Central Air
Flooring Ceramic Tile
Fireplaces Type Wood Burning
Fireplace true
Appliance Electric Water Heater, Exhaust Fan, Range, Range Hood, Refrigerator
Laundry Inside, Laundry Room
Exterior
Exterior Feature French Doors, Hurricane Shutters, Rain Gutters, Sidewalk, Storage
Parking Features Boat, Covered, Driveway, Garage Faces Side, Guest
Garage Spaces 1.0
Community Features Fishing, Golf Carts OK, Park, Boat Ramp, Water Access
Utilities Available Cable Available, Electricity Available, Phone Available, Water Available
Amenities Available Boat Slip, Clubhouse, Dock, Marina, Private Boat Ramp
Water Access 1
Water Access Desc Bay/Harbor,Canal - Saltwater,Intracoastal Waterway,Marina
Roof Type Shingle
Porch Covered, Deck, Patio, Porch, Screened, Side Porch
Attached Garage true
Garage true
Private Pool No
Building
Lot Description In County, Level, Near Marina, Paved
Entry Level One
Foundation Slab
Lot Size Range Up to 10,889 Sq. Ft.
Sewer Septic Tank
Water Public
Architectural Style Bungalow, Florida
Structure Type Block
New Construction false
Construction Status Financing,Inspections
Schools
Elementary Schools Gulf Gate Elementary
Middle Schools Brookside Middle
High Schools Riverview High
Others
Pets Allowed Yes
Senior Community No
Ownership Fee Simple
Acceptable Financing Cash, Conventional
Listing Terms Cash, Conventional
Special Listing Condition None
Read Less Info
Want to know what your home might be worth? Contact us for a FREE valuation!

Our team is ready to help you sell your home for the highest possible price ASAP

© 2024 My Florida Regional MLS DBA Stellar MLS. All Rights Reserved.
Bought with BERKSHIRE HATHAWAY HOMESERVICE
GET MORE INFORMATION

REALTORS®






